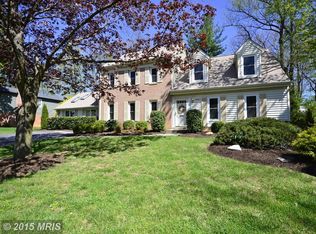Sold for $990,000
$990,000
8519 Atwell Rd, Rockville, MD 20854
3beds
2,480sqft
Single Family Residence
Built in 1968
10,029 Square Feet Lot
$989,400 Zestimate®
$399/sqft
$4,301 Estimated rent
Home value
$989,400
$910,000 - $1.08M
$4,301/mo
Zestimate® history
Loading...
Owner options
Explore your selling options
What's special
Welcome to Atwell Road, ideally located near Falls Road, I-270 and Montrose Road! This fully renovated home features a brand new Gourmet Kitchen with island, skylight, and breakfast area open to the family room with fireplace. The main level provides a versatile Den or Office, a half bath, and newly opened floorplan with recessed lighting and modern! Three Large Bedrooms, primary has its own bath, all bath with newly tiled Finishes and upgraded fixtures! Fully Finished basement with Rec Room, 3rd custom tiled full bath, and laundry closet. Inviting covered front Porch with designer front door. Rear patio for entertaining complemented by a wooded backyard for privacy! Garage door, thermostat and Refrigerator are wifi ready! New: Roofing, gutters, windows & doors, Heating and Cooling, wiring, plumbing, mechanicals, appliances, flooring, garage door, drywall, moldings, and of course freshly painted neutral throughout! Attached, one car garage and newly expanded two car driveway! Home warranty available.
Zillow last checked: 8 hours ago
Listing updated: June 09, 2025 at 05:10pm
Listed by:
David Lipsman 301-461-1153,
Douglas Realty
Bought with:
Nicole Powell, sp40000130
Compass
Source: Bright MLS,MLS#: MDMC2169954
Facts & features
Interior
Bedrooms & bathrooms
- Bedrooms: 3
- Bathrooms: 4
- Full bathrooms: 3
- 1/2 bathrooms: 1
- Main level bathrooms: 1
Den
- Level: Main
Dining room
- Level: Main
Family room
- Level: Main
Kitchen
- Level: Main
Laundry
- Level: Lower
Living room
- Level: Main
Recreation room
- Level: Lower
Heating
- Forced Air, Natural Gas
Cooling
- Central Air, Electric
Appliances
- Included: Microwave, Built-In Range, Dishwasher, Disposal, Oven/Range - Gas, Refrigerator, Water Heater, Gas Water Heater
- Laundry: In Basement, Laundry Room
Features
- Bathroom - Tub Shower, Bathroom - Walk-In Shower, Combination Dining/Living, Open Floorplan, Eat-in Kitchen, Kitchen Island, Kitchen - Table Space, Recessed Lighting, Breakfast Area, Kitchen - Gourmet, Upgraded Countertops, Dry Wall
- Flooring: Engineered Wood, Ceramic Tile, Carpet, Wood
- Doors: Insulated
- Windows: Insulated Windows, Skylight(s)
- Basement: Full,Finished,Heated,Interior Entry
- Number of fireplaces: 1
Interior area
- Total structure area: 2,652
- Total interior livable area: 2,480 sqft
- Finished area above ground: 1,980
- Finished area below ground: 500
Property
Parking
- Total spaces: 3
- Parking features: Garage Faces Front, Asphalt, Attached, Driveway, Off Street
- Attached garage spaces: 1
- Uncovered spaces: 2
- Details: Garage Sqft: 210
Accessibility
- Accessibility features: Accessible Entrance
Features
- Levels: Three
- Stories: 3
- Patio & porch: Patio, Porch
- Pool features: None
Lot
- Size: 10,029 sqft
Details
- Additional structures: Above Grade, Below Grade
- Parcel number: 160400123178
- Zoning: R90
- Zoning description: Residential, single family
- Special conditions: Standard
Construction
Type & style
- Home type: SingleFamily
- Architectural style: Colonial
- Property subtype: Single Family Residence
Materials
- Frame
- Foundation: Concrete Perimeter
- Roof: Architectural Shingle
Condition
- Excellent
- New construction: No
- Year built: 1968
- Major remodel year: 2025
Utilities & green energy
- Sewer: Public Sewer
- Water: Public
- Utilities for property: Electricity Available, Sewer Available, Water Available, Natural Gas Available, Cable Available
Community & neighborhood
Location
- Region: Rockville
- Subdivision: Montgomery Square
Other
Other facts
- Listing agreement: Exclusive Right To Sell
- Listing terms: Cash,Conventional,FHA,VA Loan,Private Financing Available
- Ownership: Fee Simple
Price history
| Date | Event | Price |
|---|---|---|
| 6/9/2025 | Sold | $990,000-7.9%$399/sqft |
Source: | ||
| 5/30/2025 | Pending sale | $1,074,900$433/sqft |
Source: | ||
| 5/15/2025 | Contingent | $1,074,900$433/sqft |
Source: | ||
| 5/11/2025 | Price change | $1,074,900-1.4%$433/sqft |
Source: | ||
| 3/28/2025 | Listed for sale | $1,090,000+76.7%$440/sqft |
Source: | ||
Public tax history
| Year | Property taxes | Tax assessment |
|---|---|---|
| 2025 | $8,653 +16.2% | $691,300 +6.9% |
| 2024 | $7,444 +7.3% | $646,600 +7.4% |
| 2023 | $6,935 +4.5% | $601,900 +0.1% |
Find assessor info on the county website
Neighborhood: 20854
Nearby schools
GreatSchools rating
- 8/10Ritchie Park Elementary SchoolGrades: K-5Distance: 0.4 mi
- 9/10Julius West Middle SchoolGrades: 6-8Distance: 1.5 mi
- 8/10Richard Montgomery High SchoolGrades: 9-12Distance: 2.1 mi
Schools provided by the listing agent
- Elementary: Ritchie Park
- Middle: Julius West
- High: Richard Montgomery
- District: Montgomery County Public Schools
Source: Bright MLS. This data may not be complete. We recommend contacting the local school district to confirm school assignments for this home.

Get pre-qualified for a loan
At Zillow Home Loans, we can pre-qualify you in as little as 5 minutes with no impact to your credit score.An equal housing lender. NMLS #10287.
