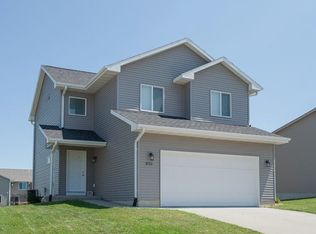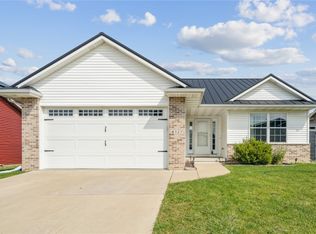Newly designed ranch plan with 3 bedrooms, 2 full baths, a 3 stall garage, vaulted living room and a spacious kitchen/dining room combination. A mud room off the garage with the laundry and coat closet. Room for expansion in the unfinished lower level. Located directly south of the Prairie Schools of Kirkwood Blvd for a quick commute on Hwy 30 or I-380.
This property is off market, which means it's not currently listed for sale or rent on Zillow. This may be different from what's available on other websites or public sources.


