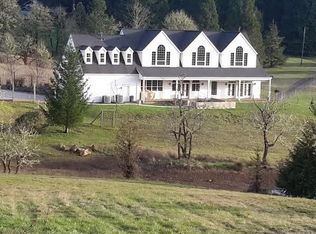Sold
$860,000
85186 Florence Rd, Eugene, OR 97405
3beds
2,808sqft
Residential, Single Family Residence
Built in 1974
11.82 Acres Lot
$-- Zestimate®
$306/sqft
$2,740 Estimated rent
Home value
Not available
Estimated sales range
Not available
$2,740/mo
Zestimate® history
Loading...
Owner options
Explore your selling options
What's special
*Offer Deadline of Friday 10/10 5:00pm* Stunning updated NW contemporary/Mid-century modern home on over 11 acres with separate ADU/ studio guest cottage! This beautiful home is situated on a private lot in a natural, treed setting with seasonal creek. The living room is graced with an abundance of windows to bring in the light and take in the outdoors, plus this amazing space features vaulted beamed ceilings, floor to ceiling rock propane fireplace and hickory floors. Generous well-appointed, open kitchen is graced with granite counters, cook island with eating bar, Stainless Steel KitchenAid appliances, double wall ovens, walk-in pantry, skylights and opens to eating area with French doors to deck and backyard. The spacious primary suite boasts a walk-in closet, modern bathroom room with soaking tub and walk-in shower. This spacious room also features a vaulted beamed ceiling with ceiling fan, French doors to deck and built-in hot tub. Home also has a flex room with vaulted ceiling and French doors to outdoors, it’s currently used as a home gym but could be a formal dining, playroom, or? 2 additional bedrooms, full bath, laundry and light filled office nook with built-ins, and Fiber Optics internet round out the inside. The 480 sq ft. ADU has a full bath, kitchenette and is currently used as a media room complete with projector and screen. Stepping outside you’ll find a covered front porch, an attached double car carport with 220 outlet for EV charger, workshop, toolshed, large rear deck, additional covered parking for yard equipment, RV parking and ample parking for guests. Don’t miss!
Zillow last checked: 8 hours ago
Listing updated: November 08, 2025 at 03:41am
Listed by:
Jackie Austin 541-520-4787,
Coldwell Banker Professional Group
Bought with:
Tim Kaelin, 201245456
Coldwell Banker Professional
Source: RMLS (OR),MLS#: 544966484
Facts & features
Interior
Bedrooms & bathrooms
- Bedrooms: 3
- Bathrooms: 3
- Full bathrooms: 3
- Main level bathrooms: 3
Primary bedroom
- Features: Beamed Ceilings, Ceiling Fan, Deck, French Doors, Soaking Tub, Suite, Vaulted Ceiling, Walkin Closet, Walkin Shower, Wallto Wall Carpet
- Level: Main
- Area: 270
- Dimensions: 15 x 18
Bedroom 2
- Features: Wallto Wall Carpet
- Level: Main
- Area: 240
- Dimensions: 15 x 16
Bedroom 3
- Features: Double Closet, Wallto Wall Carpet
- Level: Main
- Area: 121
- Dimensions: 11 x 11
Dining room
- Features: Deck, French Doors, Hardwood Floors, Skylight
- Level: Main
- Area: 130
- Dimensions: 10 x 13
Kitchen
- Features: Beamed Ceilings, Builtin Range, Cook Island, Dishwasher, Eat Bar, Pantry, Skylight, Double Oven, Granite
- Level: Main
- Area: 221
- Width: 17
Living room
- Features: Beamed Ceilings, Ceiling Fan, Fireplace, Hardwood Floors, Microwave, Vaulted Ceiling
- Level: Main
- Area: 414
- Dimensions: 18 x 23
Heating
- Ductless, Heat Pump, Fireplace(s)
Cooling
- Heat Pump
Appliances
- Included: Cooktop, Dishwasher, Disposal, Double Oven, Down Draft, Free-Standing Refrigerator, Microwave, Stainless Steel Appliance(s), Built-In Range, Free-Standing Range, Electric Water Heater
Features
- Ceiling Fan(s), Central Vacuum, Granite, Soaking Tub, Vaulted Ceiling(s), Beamed Ceilings, Built-in Features, Studio, Suite, Walkin Shower, Double Closet, Cook Island, Eat Bar, Pantry, Walk-In Closet(s)
- Flooring: Hardwood, Wall to Wall Carpet, Laminate
- Doors: French Doors
- Windows: Double Pane Windows, Skylight(s)
- Basement: Crawl Space
- Number of fireplaces: 1
- Fireplace features: Propane
Interior area
- Total structure area: 2,808
- Total interior livable area: 2,808 sqft
Property
Parking
- Total spaces: 2
- Parking features: Carport, Driveway, RV Access/Parking, RV Boat Storage, Attached
- Attached garage spaces: 2
- Has carport: Yes
- Has uncovered spaces: Yes
Features
- Stories: 1
- Patio & porch: Deck, Porch
- Exterior features: Yard
- Has spa: Yes
- Spa features: Builtin Hot Tub
- Fencing: Fenced
- Has view: Yes
- View description: Trees/Woods
- Waterfront features: Creek
Lot
- Size: 11.82 Acres
- Features: Gentle Sloping, Level, Trees, Wooded, Acres 10 to 20
Details
- Additional structures: GuestQuarters, RVParking, RVBoatStorage, ToolShed, SeparateLivingQuartersApartmentAuxLivingUnit
- Additional parcels included: 1092798
- Parcel number: 0737815
- Zoning: RR-10
Construction
Type & style
- Home type: SingleFamily
- Architectural style: NW Contemporary
- Property subtype: Residential, Single Family Residence
Materials
- Cement Siding, T111 Siding
- Foundation: Concrete Perimeter
- Roof: Composition
Condition
- Updated/Remodeled
- New construction: No
- Year built: 1974
Utilities & green energy
- Sewer: Septic Tank
- Water: Private
Community & neighborhood
Location
- Region: Eugene
Other
Other facts
- Listing terms: Cash,Conventional,VA Loan
- Road surface type: Paved
Price history
| Date | Event | Price |
|---|---|---|
| 11/7/2025 | Sold | $860,000+7.5%$306/sqft |
Source: | ||
| 10/11/2025 | Pending sale | $799,900$285/sqft |
Source: | ||
| 10/6/2025 | Listed for sale | $799,900$285/sqft |
Source: | ||
Public tax history
| Year | Property taxes | Tax assessment |
|---|---|---|
| 2018 | $561 | $44,917 |
| 2017 | $561 -84.7% | $44,917 -86.7% |
| 2016 | $3,664 | $338,942 +3% |
Find assessor info on the county website
Neighborhood: 97405
Nearby schools
GreatSchools rating
- 9/10Twin Oaks Elementary SchoolGrades: K-5Distance: 1.4 mi
- 5/10Kennedy Middle SchoolGrades: 6-8Distance: 4.5 mi
- 4/10Churchill High SchoolGrades: 9-12Distance: 4.7 mi
Schools provided by the listing agent
- Elementary: Twin Oaks
- Middle: Kennedy
- High: Churchill
Source: RMLS (OR). This data may not be complete. We recommend contacting the local school district to confirm school assignments for this home.
Get pre-qualified for a loan
At Zillow Home Loans, we can pre-qualify you in as little as 5 minutes with no impact to your credit score.An equal housing lender. NMLS #10287.
