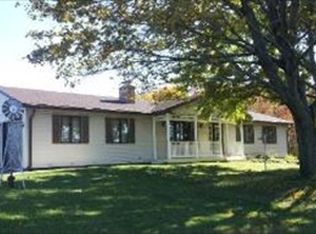Closed
$450,000
8518 Reese Rd, Harvard, IL 60033
3beds
1,648sqft
Single Family Residence
Built in 1988
5 Acres Lot
$484,700 Zestimate®
$273/sqft
$2,429 Estimated rent
Home value
$484,700
$451,000 - $519,000
$2,429/mo
Zestimate® history
Loading...
Owner options
Explore your selling options
What's special
Super great property on approx 5 acres. Park like setting. Mature trees shade the back yard. Walking paths to the back "park" area. Home offers ranch style living. Large living and formal dining area. Eat in kitchen with access to the spacious deck. 3 bedrooms and 2 1/2 baths. Office on the main floor with 2nd private deck space. Full basement ready to finish with walkout and full view windows to side and rear yards. Terraced landscaping with many native perennials. Many flower bedrooms. 2nd 2 car garage for toys and lawn equip. A rare county find, come see today.
Zillow last checked: 8 hours ago
Listing updated: June 28, 2024 at 08:43am
Listing courtesy of:
Pat Betlinski 815-405-6771,
Berkshire Hathaway HomeServices Starck Real Estate
Bought with:
Ginny Leamy
Compass
Source: MRED as distributed by MLS GRID,MLS#: 12049048
Facts & features
Interior
Bedrooms & bathrooms
- Bedrooms: 3
- Bathrooms: 3
- Full bathrooms: 2
- 1/2 bathrooms: 1
Primary bedroom
- Features: Flooring (Carpet), Bathroom (Full)
- Level: Main
- Area: 182 Square Feet
- Dimensions: 14X13
Bedroom 2
- Features: Flooring (Carpet)
- Level: Main
- Area: 110 Square Feet
- Dimensions: 11X10
Bedroom 3
- Features: Flooring (Carpet)
- Level: Main
- Area: 130 Square Feet
- Dimensions: 13X10
Dining room
- Features: Flooring (Carpet), Window Treatments (All)
- Level: Main
- Area: 120 Square Feet
- Dimensions: 12X10
Foyer
- Features: Flooring (Carpet)
- Level: Main
- Area: 70 Square Feet
- Dimensions: 14X5
Kitchen
- Features: Kitchen (Eating Area-Table Space, Island), Flooring (Vinyl), Window Treatments (All)
- Level: Main
- Area: 192 Square Feet
- Dimensions: 16X12
Laundry
- Level: Basement
- Area: 70 Square Feet
- Dimensions: 7X10
Living room
- Features: Flooring (Carpet), Window Treatments (All)
- Level: Main
- Area: 304 Square Feet
- Dimensions: 19X16
Office
- Features: Flooring (Vinyl)
- Level: Main
- Area: 91 Square Feet
- Dimensions: 7X13
Heating
- Propane, Forced Air
Cooling
- Central Air
Appliances
- Included: Range, Refrigerator, Freezer, Washer, Dryer, Range Hood, Water Softener Owned, Gas Water Heater
Features
- 1st Floor Bedroom, Separate Dining Room
- Basement: Unfinished,Exterior Entry,Full
Interior area
- Total structure area: 0
- Total interior livable area: 1,648 sqft
Property
Parking
- Total spaces: 8
- Parking features: Asphalt, Garage Door Opener, Garage, On Site, Other, Attached, Detached, Driveway
- Attached garage spaces: 2
- Has uncovered spaces: Yes
Accessibility
- Accessibility features: No Disability Access
Features
- Patio & porch: Deck, Patio
Lot
- Size: 5 Acres
- Dimensions: 264X825
- Features: Wooded
Details
- Additional structures: Second Garage
- Parcel number: 0220400011
- Special conditions: None
- Other equipment: Water-Softener Owned, TV Antenna
Construction
Type & style
- Home type: SingleFamily
- Architectural style: Ranch
- Property subtype: Single Family Residence
Materials
- Aluminum Siding
- Foundation: Concrete Perimeter
- Roof: Asphalt
Condition
- New construction: No
- Year built: 1988
Utilities & green energy
- Electric: Circuit Breakers, 200+ Amp Service
- Sewer: Septic Tank
- Water: Well
Community & neighborhood
Security
- Security features: Carbon Monoxide Detector(s)
Location
- Region: Harvard
Other
Other facts
- Listing terms: Conventional
- Ownership: Fee Simple
Price history
| Date | Event | Price |
|---|---|---|
| 6/28/2024 | Sold | $450,000+5.9%$273/sqft |
Source: | ||
| 5/14/2024 | Contingent | $424,900$258/sqft |
Source: | ||
| 5/8/2024 | Listed for sale | $424,900$258/sqft |
Source: | ||
Public tax history
| Year | Property taxes | Tax assessment |
|---|---|---|
| 2024 | $7,480 +1.9% | $120,766 +8.4% |
| 2023 | $7,342 +2.9% | $111,418 +10.7% |
| 2022 | $7,133 +9.2% | $100,621 +11.5% |
Find assessor info on the county website
Neighborhood: 60033
Nearby schools
GreatSchools rating
- 3/10Jefferson Elementary SchoolGrades: 4-5Distance: 3.1 mi
- 3/10Harvard Jr High SchoolGrades: 6-8Distance: 2.8 mi
- 2/10Harvard High SchoolGrades: 9-12Distance: 3 mi
Schools provided by the listing agent
- Elementary: Richard D Crosby Elementary Scho
- Middle: Harvard Junior High School
- High: Harvard Junior High School
- District: 50
Source: MRED as distributed by MLS GRID. This data may not be complete. We recommend contacting the local school district to confirm school assignments for this home.
Get pre-qualified for a loan
At Zillow Home Loans, we can pre-qualify you in as little as 5 minutes with no impact to your credit score.An equal housing lender. NMLS #10287.
