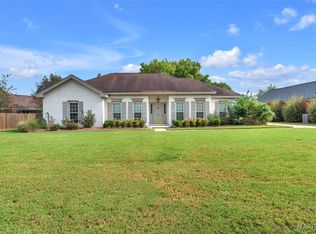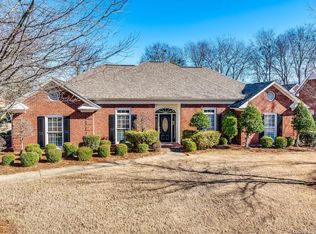Sold for $365,000
Street View
$365,000
8518 Plantation Ridge Rd, Montgomery, AL 36116
--beds
1baths
2,468sqft
SingleFamily
Built in 1990
0.31 Acres Lot
$373,600 Zestimate®
$148/sqft
$2,368 Estimated rent
Home value
$373,600
$325,000 - $426,000
$2,368/mo
Zestimate® history
Loading...
Owner options
Explore your selling options
What's special
8518 Plantation Ridge Rd, Montgomery, AL 36116 is a single family home that contains 2,468 sq ft and was built in 1990. It contains 1 bathroom. This home last sold for $365,000 in July 2025.
The Zestimate for this house is $373,600. The Rent Zestimate for this home is $2,368/mo.
Facts & features
Interior
Bedrooms & bathrooms
- Bathrooms: 1
Heating
- Forced air
Cooling
- Other
Features
- Flooring: Carpet
- Has fireplace: Yes
Interior area
- Total interior livable area: 2,468 sqft
Property
Parking
- Parking features: Carport, Garage
Features
- Exterior features: Wood, Brick
Lot
- Size: 0.31 Acres
Details
- Parcel number: 0908283000062000
Construction
Type & style
- Home type: SingleFamily
Materials
- Wood
- Foundation: Slab
- Roof: Asphalt
Condition
- Year built: 1990
Community & neighborhood
Location
- Region: Montgomery
HOA & financial
HOA
- Has HOA: Yes
- HOA fee: $110 monthly
Price history
| Date | Event | Price |
|---|---|---|
| 7/3/2025 | Sold | $365,000-2.7%$148/sqft |
Source: Public Record Report a problem | ||
| 5/24/2025 | Contingent | $375,000$152/sqft |
Source: | ||
| 3/23/2025 | Listed for sale | $375,000$152/sqft |
Source: | ||
Public tax history
| Year | Property taxes | Tax assessment |
|---|---|---|
| 2024 | $3,024 +111.1% | $62,360 +105.3% |
| 2023 | $1,432 +50.5% | $30,380 +11.7% |
| 2022 | $952 +11% | $27,200 |
Find assessor info on the county website
Neighborhood: 36116
Nearby schools
GreatSchools rating
- 2/10James W Wilson Junior Elementary SchoolGrades: PK-5Distance: 2.1 mi
- 4/10Carr Middle SchoolGrades: 6-8Distance: 2.4 mi
- 4/10Park Crossing High SchoolGrades: 9-12Distance: 1.5 mi
Get pre-qualified for a loan
At Zillow Home Loans, we can pre-qualify you in as little as 5 minutes with no impact to your credit score.An equal housing lender. NMLS #10287.

