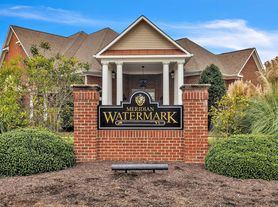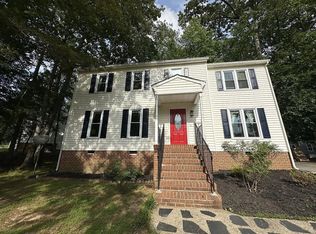$2995 / 4 br / 3.0 ba / 2,757 sqft / $500 Off the First Month!
$500 Off the First Month!
Welcome to 8518 Kingsland Park Dr in Richmond, VA 23237! This spacious 4-bedroom, 3-bathroom home offers 2,757 square feet of comfortable living space perfect for families or anyone seeking room to grow.
Home Features:
Open and inviting layout
Fully equipped kitchen with:
Built-in oven
Gas stove and gas cooking
Microwave, refrigerator, and range hood
Dishwasher
Washer and dryer included
Gas water heater for efficiency
Ample storage and natural light throughout
Pet Friendly:
Cats allowed
Dogs welcome large & small
Enjoy the comfort and space this home provides in a quiet and desirable neighborhood.
Tenant is required to enroll in Tenant Benefit Package for $38/month. Monthly tenant contingency admin fees may also be required.
Lease Administration Fee ($195) due upon signing
Application Fee is non-refundable in all situations
All information deemed reliable but not guaranteed
House for rent
$2,995/mo
8518 Kingsland Park Dr, Richmond, VA 23237
4beds
2,757sqft
Price may not include required fees and charges.
Single family residence
Available now
Cats, dogs OK
-- A/C
-- Laundry
-- Parking
-- Heating
What's special
Open and inviting layoutAmple storageBuilt-in ovenFully equipped kitchen
- 86 days |
- -- |
- -- |
Travel times
Looking to buy when your lease ends?
Get a special Zillow offer on an account designed to grow your down payment. Save faster with up to a 6% match & an industry leading APY.
Offer exclusive to Foyer+; Terms apply. Details on landing page.
Facts & features
Interior
Bedrooms & bathrooms
- Bedrooms: 4
- Bathrooms: 3
- Full bathrooms: 3
Interior area
- Total interior livable area: 2,757 sqft
Property
Parking
- Details: Contact manager
Details
- Parcel number: 780671826900000
Construction
Type & style
- Home type: SingleFamily
- Property subtype: Single Family Residence
Community & HOA
Location
- Region: Richmond
Financial & listing details
- Lease term: Contact For Details
Price history
| Date | Event | Price |
|---|---|---|
| 9/18/2025 | Price change | $2,995-6.4%$1/sqft |
Source: Zillow Rentals | ||
| 9/5/2025 | Price change | $3,200-8.6%$1/sqft |
Source: Zillow Rentals | ||
| 7/31/2025 | Listed for rent | $3,500$1/sqft |
Source: Zillow Rentals | ||
| 7/19/2025 | Listing removed | $549,900$199/sqft |
Source: | ||
| 6/7/2025 | Price change | $549,900-0.9%$199/sqft |
Source: | ||

