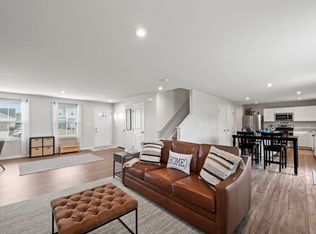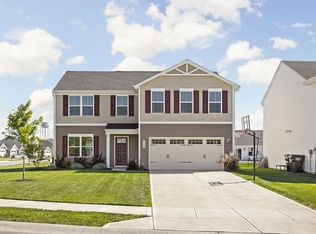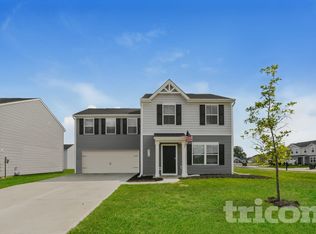Sold
$283,000
8518 Hulton Rd, Pendleton, IN 46064
3beds
1,460sqft
Residential, Single Family Residence
Built in 2020
7,840.8 Square Feet Lot
$308,400 Zestimate®
$194/sqft
$1,978 Estimated rent
Home value
$308,400
$256,000 - $370,000
$1,978/mo
Zestimate® history
Loading...
Owner options
Explore your selling options
What's special
Welcome to this delightful home in Pendleton, Indiana! This 3 bed, 2.5 bath home, built in 2020, is packed with impressive upgrades and modern touches. From chic lighting fixtures and stylish accent walls to a fully fenced yard with raised garden beds, and even a hidden play area under the stairs for your furry friends or little ones every detail has been thoughtfully designed. The spacious primary bedroom features an ensuite bath with dual sinks and a generous walk-in closet. Additional bedrooms offer flexibility for guests, a home office, or a cozy reading nook. A large laundry room adds convenience to your daily routine, with plenty of space for sorting, folding, and storing laundry supplies. You'll love the open and inviting downstairs space, ideal for entertaining or relaxing. The home also boasts a great two-car garage with even more storage options. Don't miss out on this gem - it's the perfect blend of comfort and style!
Zillow last checked: 8 hours ago
Listing updated: July 01, 2024 at 08:46am
Listing Provided by:
Courtney Colbert 317-490-9350,
@properties
Bought with:
Greg Cole
Carpenter, REALTORS®
Source: MIBOR as distributed by MLS GRID,MLS#: 21982037
Facts & features
Interior
Bedrooms & bathrooms
- Bedrooms: 3
- Bathrooms: 3
- Full bathrooms: 2
- 1/2 bathrooms: 1
- Main level bathrooms: 1
Primary bedroom
- Features: Carpet
- Level: Upper
- Area: 210 Square Feet
- Dimensions: 14x15
Bedroom 2
- Features: Carpet
- Level: Upper
- Area: 132 Square Feet
- Dimensions: 11x12
Bedroom 3
- Features: Carpet
- Level: Upper
- Area: 132 Square Feet
- Dimensions: 11x12
Great room
- Features: Vinyl Plank
- Level: Main
- Area: 208 Square Feet
- Dimensions: 16x13
Kitchen
- Features: Vinyl Plank
- Level: Main
- Area: 224 Square Feet
- Dimensions: 16x14
Laundry
- Features: Vinyl Plank
- Level: Upper
- Area: 64 Square Feet
- Dimensions: 8x8
Heating
- Forced Air, High Efficiency (90%+ AFUE )
Cooling
- Has cooling: Yes
Appliances
- Included: Electric Cooktop, Dishwasher, Dryer, ENERGY STAR Qualified Appliances, Disposal, Kitchen Exhaust, MicroHood, Electric Oven, Refrigerator, Tankless Water Heater, Washer, Water Softener Owned, Other
- Laundry: Upper Level
Features
- Attic Access, Double Vanity, Kitchen Island, High Speed Internet, Eat-in Kitchen, Pantry, Smart Thermostat, Walk-In Closet(s)
- Windows: Screens, Windows Vinyl, Wood Work Painted
- Has basement: No
- Attic: Access Only
Interior area
- Total structure area: 1,460
- Total interior livable area: 1,460 sqft
Property
Parking
- Total spaces: 2
- Parking features: Attached
- Attached garage spaces: 2
- Details: Garage Parking Other(Garage Door Opener, Keyless Entry)
Features
- Levels: Two
- Stories: 2
- Patio & porch: Covered, Patio
- Fencing: Fenced,Fence Full Rear,Wrought Iron
Lot
- Size: 7,840 sqft
- Features: Curbs, Sidewalks, Trees-Small (Under 20 Ft), See Remarks
Details
- Parcel number: 481528202003019015
- Horse amenities: None
Construction
Type & style
- Home type: SingleFamily
- Architectural style: Craftsman
- Property subtype: Residential, Single Family Residence
Materials
- Vinyl Siding
- Foundation: Slab
Condition
- New construction: No
- Year built: 2020
Utilities & green energy
- Water: Municipal/City
Community & neighborhood
Location
- Region: Pendleton
- Subdivision: Oakmont
HOA & financial
HOA
- Has HOA: Yes
- HOA fee: $400 annually
- Amenities included: Playground
- Services included: Maintenance, ParkPlayground, Snow Removal, Trash, See Remarks
Price history
| Date | Event | Price |
|---|---|---|
| 7/1/2024 | Sold | $283,000+1.1%$194/sqft |
Source: | ||
| 6/2/2024 | Pending sale | $280,000$192/sqft |
Source: | ||
| 5/31/2024 | Listed for sale | $280,000$192/sqft |
Source: | ||
Public tax history
Tax history is unavailable.
Neighborhood: 46064
Nearby schools
GreatSchools rating
- 8/10Maple Ridge Elementary SchoolGrades: PK-6Distance: 3.3 mi
- 5/10Pendleton Heights Middle SchoolGrades: 7-8Distance: 7 mi
- 9/10Pendleton Heights High SchoolGrades: 9-12Distance: 6.7 mi
Schools provided by the listing agent
- Elementary: Maple Ridge Elementary School
- Middle: Pendleton Heights Middle School
- High: Pendleton Heights High School
Source: MIBOR as distributed by MLS GRID. This data may not be complete. We recommend contacting the local school district to confirm school assignments for this home.
Get a cash offer in 3 minutes
Find out how much your home could sell for in as little as 3 minutes with a no-obligation cash offer.
Estimated market value
$308,400
Get a cash offer in 3 minutes
Find out how much your home could sell for in as little as 3 minutes with a no-obligation cash offer.
Estimated market value
$308,400


