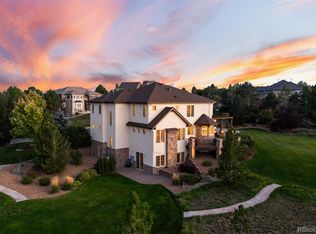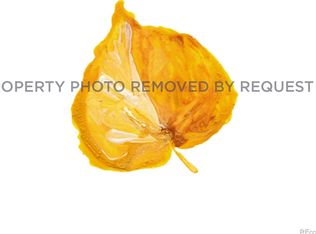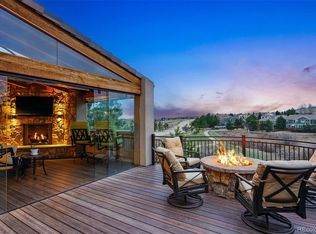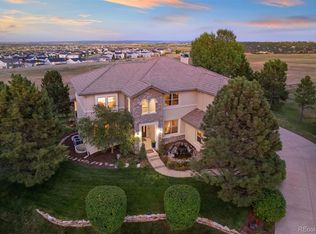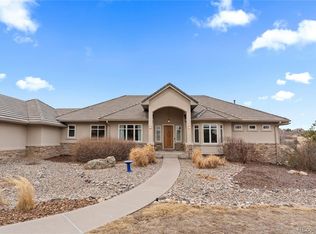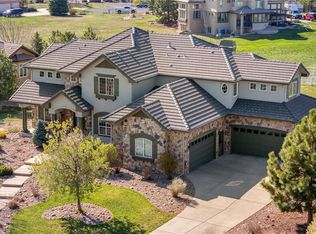Amazing deal from a motivated seller! Welcome to 8518 High Ridge Court—an extraordinary luxury estate nestled atop a gently sloping 1.27-acre lot in one of Castle Pines’ most prestigious neighborhoods. Perfectly positioned at the end of a quiet cul-de-sac, this property offers stunning views, complete privacy, and beautifully manicured landscaping with a tranquil custom water feature.
Inside, you'll find 5 bedrooms, 5 bathrooms, and an elegant layout adorned with custom finishes, designer lighting, and rich architectural detail. The heart of the home is a gourmet kitchen featuring a large center island, premium appliances, and exceptional craftsmanship—designed for both culinary excellence and effortless entertaining.
The newly converted walk-out basement adds valuable flexible space, perfect for a media room, fitness area, or guest retreat. Recent updates include a brand-new driveway, fresh exterior concrete work, and a 50-year concrete tile roof ensuring long-term durability. The oversized 3-car garage has been freshly painted and finished with epoxy floors, offering a pristine showcase for your vehicles.
Seamless indoor-outdoor living allows you to take full advantage of Colorado’s four-season beauty, all just minutes from top golf courses, elite schools, and Denver’s finest amenities.
8518 High Ridge Court is a rare offering for the discerning buyer seeking privacy, quality, and an elevated lifestyle in one of the metro area’s most coveted communities.
For sale
Price increase: $36K (2/5)
$1,585,000
8518 High Ridge, Castle Pines, CO 80108
5beds
6,467sqft
Est.:
Single Family Residence
Built in 2001
1.27 Acres Lot
$1,545,800 Zestimate®
$245/sqft
$57/mo HOA
What's special
Stunning viewsGuest retreatElegant layoutCustom finishesCustom water featureMedia roomComplete privacy
- 154 days |
- 2,900 |
- 70 |
Zillow last checked: 8 hours ago
Listing updated: February 06, 2026 at 07:51am
Listed by:
Chad Cabalka 303-972-9999 chadcabalka@gmail.com,
RE/MAX Professionals
Source: REcolorado,MLS#: 3332040
Tour with a local agent
Facts & features
Interior
Bedrooms & bathrooms
- Bedrooms: 5
- Bathrooms: 5
- Full bathrooms: 2
- 3/4 bathrooms: 2
- 1/2 bathrooms: 1
- Main level bathrooms: 2
- Main level bedrooms: 1
Bedroom
- Level: Main
Bedroom
- Level: Upper
Bedroom
- Level: Upper
Bedroom
- Level: Upper
Bathroom
- Level: Main
Bathroom
- Level: Upper
Bathroom
- Level: Upper
Bathroom
- Level: Main
Other
- Level: Upper
Other
- Level: Upper
Family room
- Level: Main
Kitchen
- Level: Main
Living room
- Level: Main
Office
- Level: Main
Heating
- Forced Air
Cooling
- Central Air
Features
- Audio/Video Controls, Ceiling Fan(s), Eat-in Kitchen, Entrance Foyer, Five Piece Bath, Granite Counters, High Ceilings, High Speed Internet, Jack & Jill Bathroom, Kitchen Island, Primary Suite, Smoke Free, Sound System, Vaulted Ceiling(s), Walk-In Closet(s)
- Flooring: Carpet, Tile, Wood
- Windows: Double Pane Windows, Window Coverings, Window Treatments
- Basement: Walk-Out Access
- Number of fireplaces: 2
- Fireplace features: Bedroom, Family Room
Interior area
- Total structure area: 6,467
- Total interior livable area: 6,467 sqft
- Finished area above ground: 4,599
- Finished area below ground: 0
Video & virtual tour
Property
Parking
- Total spaces: 3
- Parking features: Concrete, Dry Walled, Floor Coating, Insulated Garage, Lighted
- Attached garage spaces: 3
Features
- Levels: Two
- Stories: 2
- Patio & porch: Deck, Front Porch, Patio
- Exterior features: Private Yard, Rain Gutters, Water Feature
- Fencing: Partial
Lot
- Size: 1.27 Acres
- Features: Irrigated, Landscaped, Level
Details
- Parcel number: 223133106044
- Special conditions: Standard
Construction
Type & style
- Home type: SingleFamily
- Architectural style: Contemporary
- Property subtype: Single Family Residence
Materials
- Brick, Stucco
- Roof: Concrete
Condition
- Updated/Remodeled
- Year built: 2001
Details
- Builder name: Richmond American Homes
Utilities & green energy
- Sewer: Public Sewer
- Water: Public
Community & HOA
Community
- Subdivision: Hidden Pointe Estates
HOA
- Has HOA: Yes
- Amenities included: Park, Playground, Tennis Court(s), Trail(s)
- Services included: Maintenance Grounds, Recycling, Trash
- HOA fee: $57 monthly
- HOA name: Hidden Pointe Hoa
- HOA phone: 303-985-9623
Location
- Region: Castle Pines
Financial & listing details
- Price per square foot: $245/sqft
- Tax assessed value: $1,521,055
- Annual tax amount: $10,188
- Date on market: 5/23/2025
- Listing terms: Cash,Conventional,Jumbo,VA Loan
- Exclusions: Sellers Personal Property, All Art, Tvs, Tv Mounts In The Home At The Time Of Showing.
- Ownership: Individual
Estimated market value
$1,545,800
$1.47M - $1.62M
$7,379/mo
Price history
Price history
| Date | Event | Price |
|---|---|---|
| 2/5/2026 | Price change | $1,585,000+2.3%$245/sqft |
Source: | ||
| 1/22/2026 | Pending sale | $1,549,000$240/sqft |
Source: | ||
| 1/11/2026 | Listed for sale | $1,549,000$240/sqft |
Source: | ||
| 12/20/2025 | Pending sale | $1,549,000$240/sqft |
Source: | ||
| 12/7/2025 | Price change | $1,549,000-6.1%$240/sqft |
Source: | ||
Public tax history
Public tax history
| Year | Property taxes | Tax assessment |
|---|---|---|
| 2025 | $8,832 -0.9% | $95,070 -3.7% |
| 2024 | $8,913 +39.9% | $98,720 -1% |
| 2023 | $6,369 -3.9% | $99,680 +36.4% |
Find assessor info on the county website
BuyAbility℠ payment
Est. payment
$9,090/mo
Principal & interest
$7659
Property taxes
$819
Other costs
$612
Climate risks
Neighborhood: 80108
Nearby schools
GreatSchools rating
- 8/10Timber Trail Elementary SchoolGrades: PK-5Distance: 0.9 mi
- 8/10Rocky Heights Middle SchoolGrades: 6-8Distance: 2.5 mi
- 9/10Rock Canyon High SchoolGrades: 9-12Distance: 2.7 mi
Schools provided by the listing agent
- Elementary: Timber Trail
- Middle: Rocky Heights
- High: Rock Canyon
- District: Douglas RE-1
Source: REcolorado. This data may not be complete. We recommend contacting the local school district to confirm school assignments for this home.
- Loading
- Loading
