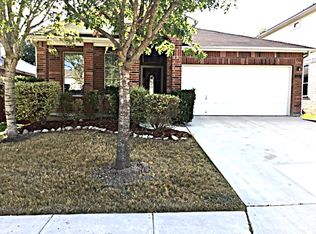Step into this uniquely designed Texas-style home, offering a spacious and elegant 3-bedroom, 2-bath layout perfect for comfort and entertaining. Enjoy two separate dining areas and a large, light-filled family room that flows seamlessly into a covered back patio ideal for relaxing or hosting.
The gourmet kitchen is a chef's dream, featuring an angled island with sink, granite countertops, built-in stainless-steel appliances, a 5-burner gas cooktop, and a stylish butler's pantry. Storage is no issue with an oversized walk-in pantry.
Retreat to the master suite with its tray ceiling, crown molding, and a walk-in closet. The luxurious master bath includes a garden tub, a 42" walk-in shower, and a second spacious closet.
Property Features:
3 Bedrooms | 2 Bathrooms
Spacious family room with large windows and natural light
Two dining areas
Tiled front and back porches for a luxurious curb appeal
Covered back patio perfect for relaxing or pets
Quiet, upscale neighborhood
Kitchen & Appliances:
Gourmet kitchen with granite countertops
Angled sink-in island
Built-in stainless-steel appliances
5-burner gas cooktop
Butler's pantry & large walk-in pantry
Latest Whirlpool appliances
Samsung Bespoke refrigerator
Water softener system
Primary Suite:
Tray ceiling & crown molding
Two walk-in closets with custom organizers
Garden tub & 42" walk-in shower
Extras:
Motorized blinds throughout
Redesigned closets with built-in organizers
Pet-friendly (small to medium-sized pets)
One-month security deposit
12- or 24-month lease options
Available July 1st
Location Perks:
Minutes from Loop 1604
Near top-rated schools: Brandeis, Stinson, and Steubing
Convenient to UTSA, USAA, and Six Flags
This beautiful home will be available starting July 1st don't miss your chance!
12 or 24 Month Lease available
House for rent
Accepts Zillow applications
$2,795/mo
8518 Glass Gem Dr, San Antonio, TX 78249
3beds
1,977sqft
Price may not include required fees and charges.
Single family residence
Available Fri Jul 11 2025
Cats, small dogs OK
Central air
Hookups laundry
Attached garage parking
-- Heating
What's special
Large light-filled family roomBuilt-in stainless-steel appliancesGranite countertopsTwo separate dining areasCovered back patioTray ceilingCrown molding
- 36 days
- on Zillow |
- -- |
- -- |
Travel times
Facts & features
Interior
Bedrooms & bathrooms
- Bedrooms: 3
- Bathrooms: 2
- Full bathrooms: 2
Cooling
- Central Air
Appliances
- Included: WD Hookup
- Laundry: Hookups
Features
- WD Hookup, Walk In Closet
Interior area
- Total interior livable area: 1,977 sqft
Property
Parking
- Parking features: Attached
- Has attached garage: Yes
- Details: Contact manager
Features
- Exterior features: Walk In Closet
Details
- Parcel number: 1324243
Construction
Type & style
- Home type: SingleFamily
- Property subtype: Single Family Residence
Community & HOA
Location
- Region: San Antonio
Financial & listing details
- Lease term: 1 Year
Price history
| Date | Event | Price |
|---|---|---|
| 6/2/2025 | Listed for rent | $2,795$1/sqft |
Source: Zillow Rentals | ||
| 10/17/2023 | Sold | -- |
Source: Agent Provided | ||
| 9/19/2023 | Pending sale | $525,053$266/sqft |
Source: | ||
| 3/16/2023 | Listed for sale | $525,053$266/sqft |
Source: | ||
| 3/16/2023 | Listing removed | -- |
Source: | ||
![[object Object]](https://photos.zillowstatic.com/fp/1e49c948a43beeaf1b6e73a7b76922ee-p_i.jpg)
