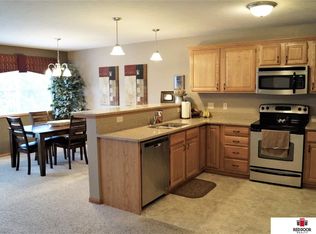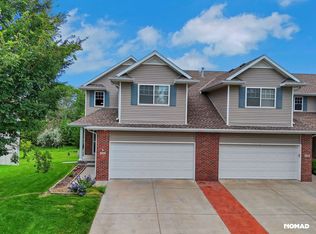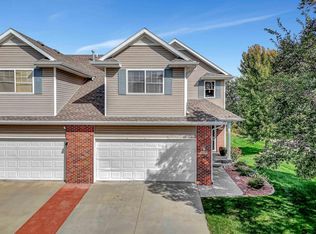Sold for $307,000 on 05/23/25
$307,000
8518 Dewitt Rd, Lincoln, NE 68526
3beds
2,338sqft
Townhouse
Built in 2010
2,613.6 Square Feet Lot
$315,800 Zestimate®
$131/sqft
$2,255 Estimated rent
Home value
$315,800
$284,000 - $351,000
$2,255/mo
Zestimate® history
Loading...
Owner options
Explore your selling options
What's special
OPEN HOUSE SATURDAY 5th FROM 12:30-2:30P.M. Beautiful 2 Story Townhome in South Lincoln. Updated kitchen with granite and newer appliances, dining and living room with vinyl plank flooring, main floor bath , laundry room and nice size pantry. Upstairs you won't want to miss the generous size primary bed room with walk in closet and double vanity in bath room. 2 more bed rooms and second full bath. Basement has plenty of storage and spacious rec room and family room( can convert to 4th bed room). walkout basement with 2 stall garage. HOA covers Lawn, snow, trash, sprinklers/sprinkler water and common maintenance area.
Zillow last checked: 8 hours ago
Listing updated: May 23, 2025 at 08:09am
Listed by:
Shelly Stertz 402-499-0325,
Coldwell Banker NHS R E
Bought with:
Jessica States, 20170859
Keller Williams Lincoln
Source: GPRMLS,MLS#: 22508485
Facts & features
Interior
Bedrooms & bathrooms
- Bedrooms: 3
- Bathrooms: 3
- Full bathrooms: 1
- 3/4 bathrooms: 1
- 1/2 bathrooms: 1
- Main level bathrooms: 1
Primary bedroom
- Level: Second
- Area: 240
- Dimensions: 20 x 12
Bedroom 2
- Level: Second
- Area: 154
- Dimensions: 11 x 14
Bedroom 3
- Level: Second
- Area: 154
- Dimensions: 11 x 14
Family room
- Level: Basement
- Area: 130
- Dimensions: 10 x 13
Kitchen
- Level: Main
- Area: 120
- Dimensions: 10 x 12
Living room
- Level: Main
- Area: 210
- Dimensions: 14 x 15
Basement
- Area: 774
Heating
- Natural Gas, Forced Air
Cooling
- Central Air
Appliances
- Included: Range, Refrigerator, Dishwasher, Disposal, Microwave
Features
- Basement: Daylight,Egress,Walk-Out Access
- Has fireplace: No
Interior area
- Total structure area: 2,338
- Total interior livable area: 2,338 sqft
- Finished area above ground: 1,738
- Finished area below ground: 600
Property
Parking
- Total spaces: 2
- Parking features: Attached
- Attached garage spaces: 2
Features
- Levels: Two
- Patio & porch: Patio, Deck
- Exterior features: Sprinkler System
- Fencing: None
Lot
- Size: 2,613 sqft
- Dimensions: 27 x 100
- Features: Up to 1/4 Acre.
Details
- Parcel number: 1623311008000
Construction
Type & style
- Home type: Townhouse
- Property subtype: Townhouse
- Attached to another structure: Yes
Materials
- Foundation: Concrete Perimeter
Condition
- Not New and NOT a Model
- New construction: No
- Year built: 2010
Utilities & green energy
- Sewer: Public Sewer
- Water: Public
Community & neighborhood
Location
- Region: Lincoln
- Subdivision: Yankee Hill Townhomes.
HOA & financial
HOA
- Has HOA: Yes
- HOA fee: $115 monthly
- Services included: Maintenance Grounds, Snow Removal, Common Area Maintenance, Other, Trash
- Association name: Yankee Hill Townhomes
Other
Other facts
- Listing terms: VA Loan,FHA,Conventional,Cash
- Ownership: Fee Simple
Price history
| Date | Event | Price |
|---|---|---|
| 5/23/2025 | Sold | $307,000+0.7%$131/sqft |
Source: | ||
| 4/6/2025 | Pending sale | $305,000$130/sqft |
Source: | ||
| 4/4/2025 | Listed for sale | $305,000+37.4%$130/sqft |
Source: | ||
| 1/2/2019 | Sold | $222,000-4.5%$95/sqft |
Source: | ||
| 10/19/2018 | Listed for sale | $232,500+41.8%$99/sqft |
Source: CJ Burleigh Real Estate #10150793 Report a problem | ||
Public tax history
| Year | Property taxes | Tax assessment |
|---|---|---|
| 2024 | $3,697 -12.5% | $265,000 +5.2% |
| 2023 | $4,224 -3.3% | $252,000 +14.8% |
| 2022 | $4,367 -0.2% | $219,600 |
Find assessor info on the county website
Neighborhood: 68526
Nearby schools
GreatSchools rating
- 7/10Maxey Elementary SchoolGrades: PK-5Distance: 2.3 mi
- 7/10Moore Middle SchoolGrades: 6-8Distance: 0.3 mi
- 4/10Lincoln Southeast High SchoolGrades: 9-12Distance: 4.9 mi
Schools provided by the listing agent
- Elementary: Maxey
- Middle: Moore
- High: Standing Bear
- District: Lincoln Public Schools
Source: GPRMLS. This data may not be complete. We recommend contacting the local school district to confirm school assignments for this home.

Get pre-qualified for a loan
At Zillow Home Loans, we can pre-qualify you in as little as 5 minutes with no impact to your credit score.An equal housing lender. NMLS #10287.


