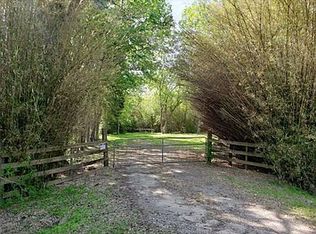Discover this delightful vintage home, nestled on 0.5739 acre of secluded quiet land, within walking distance from Chocolate Bayou where fishing, kayaking, & boating can be enjoyed. Offering the perfect balance of rustic charm and modern comfort, this home is ideal for those seeking tranquility & peaceful country living. With plenty of outdoor space, you ll enjoy the relaxed atmosphere while still being close to the City. Investor Special: 5 lots with easements on the side and back to allow for expanded housing and multi-housing investment. Also potential with the road easement to the left of the property to allow for a secondary home behind this one. The home currently sits on 5 city blocks. Please do your due diligence on this expansion opportunity. Plenty of land and open areas to add a garage, shop, man cave, she shed, RV Parking, Boat Parking and more.
This property is off market, which means it's not currently listed for sale or rent on Zillow. This may be different from what's available on other websites or public sources.
