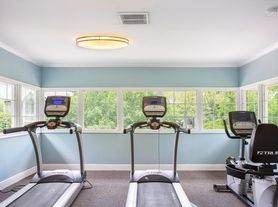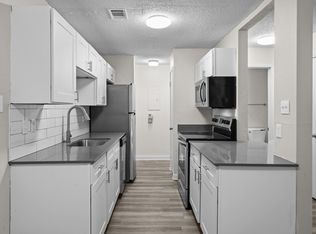Discover modern living at its finest with this spacious 2-bedroom, 2.5-bath townhouse nestled in a sought-after gated community in Austin, TX. This 1308 square-foot home at 8518 Cahill is perfect for roommates seeking privacy and convenience, offering two large master bedrooms, each with its own full bath. The master suite boasts a relaxing garden tub and a separate shower for ultimate comfort. An open floor plan bathed in natural light creates an inviting atmosphere, while tile flooring adds elegance to the downstairs area. Recent designer carpeting upstairs provides a cozy touch. The townhouse features a gas fireplace for chilly evenings and a built-in entertainment center for your leisure needs. All appliances are included to make your move seamless refrigerator, washer, and dryer at your service. Enjoy the private backyard with a covered patio for intimate gatherings or a quiet retreat. With two parking spaces, a community pool, and easy access to 183 and The Domain shopping within 12 minutes, this property offers a blend of convenience and luxury. Welcome to your new home, where every detail ensures a comfortable and stylish lifestyle. Please text for all inquiries. Due to high volume, please DO NOT call the listing agent. To Apply please have your clients fill out an online application and submit the needed documents found above in the "View Documents" section.** Applicant or agents MUST VIEW the property prior to applying **Information provided is deemed reliable but is not guaranteed and should be independently verified **
Condo for rent
$1,570/mo
8518 Cahill Dr APT 8, Austin, TX 78729
2beds
1,308sqft
Price may not include required fees and charges.
Condo
Available Fri Nov 14 2025
Cats, dogs OK
Central air
In unit laundry
2 Attached garage spaces parking
Central, fireplace
What's special
Gas fireplacePrivate backyardOpen floor planDesigner carpetingBuilt-in entertainment centerTile flooringLarge master bedrooms
- 1 hour |
- -- |
- -- |
Travel times
Looking to buy when your lease ends?
Consider a first-time homebuyer savings account designed to grow your down payment with up to a 6% match & 3.83% APY.
Facts & features
Interior
Bedrooms & bathrooms
- Bedrooms: 2
- Bathrooms: 3
- Full bathrooms: 2
- 1/2 bathrooms: 1
Heating
- Central, Fireplace
Cooling
- Central Air
Appliances
- Included: Dishwasher, Disposal, Microwave, Range, Refrigerator
- Laundry: In Unit, Laundry Room, Upper Level
Features
- Breakfast Bar, Built-in Features, Entrance Foyer, High Ceilings, Interior Steps, Multi-level Floor Plan, Walk-In Closet(s)
- Flooring: Carpet, Tile
- Has fireplace: Yes
Interior area
- Total interior livable area: 1,308 sqft
Property
Parking
- Total spaces: 2
- Parking features: Attached, Covered
- Has attached garage: Yes
- Details: Contact manager
Features
- Stories: 2
- Exterior features: Contact manager
- Has view: Yes
- View description: Contact manager
Details
- Parcel number: R16349600000008
Construction
Type & style
- Home type: Condo
- Property subtype: Condo
Materials
- Roof: Composition
Condition
- Year built: 2001
Building
Management
- Pets allowed: Yes
Community & HOA
Community
- Security: Gated Community
Location
- Region: Austin
Financial & listing details
- Lease term: 12 Months
Price history
| Date | Event | Price |
|---|---|---|
| 10/7/2025 | Listed for rent | $1,570-10.3%$1/sqft |
Source: Unlock MLS #9027690 | ||
| 9/18/2024 | Listing removed | $1,750$1/sqft |
Source: Unlock MLS #3001603 | ||
| 8/22/2024 | Price change | $1,750-10.3%$1/sqft |
Source: Unlock MLS #3001603 | ||
| 7/13/2024 | Price change | $1,950-1.5%$1/sqft |
Source: Unlock MLS #3001603 | ||
| 7/5/2024 | Price change | $1,980-1%$2/sqft |
Source: Unlock MLS #3001603 | ||
Neighborhood: Jollyville
There are 3 available units in this apartment building

