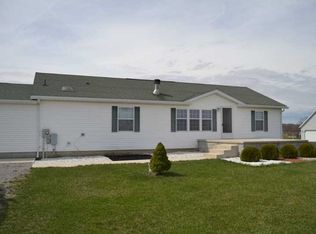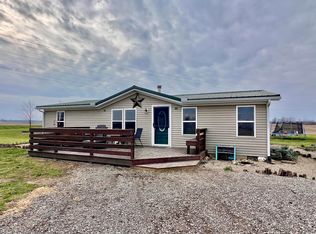Closed
$240,000
8517 Township Road 115, Ridgeway, OH 43345
3beds
1,404sqft
Manufactured Home
Built in 2000
2.11 Acres Lot
$271,200 Zestimate®
$171/sqft
$1,664 Estimated rent
Home value
$271,200
$258,000 - $285,000
$1,664/mo
Zestimate® history
Loading...
Owner options
Explore your selling options
What's special
Located on a 2.1 acre country lot, this 3 bedroom, 2 full bath ranch-style home built in 2000 features 1404 SFLA with large oversized 2-car garage with an additional workshop added to the rear. Additional outdoor amenities include a covered front porch, a side wood deck, an above ground pool and deck, paved driveway and several outbuildings which stay. Interior features include a vaulted ceiling living room, a wood-burning fireplace, dining area and owner's suite. Appliances stay except refrigerator, washer & dryer. Updated waterproof laminate flooring in main living areas. Owner's suite includes full bath with shower and whirlpool tub, WIC and double vanity. The detached garage is 40 X 24 with newer metal roof, vinyl siding, a Fire Chief wood burner, 200 amp service, 2 openers, a sliding side door, workbench, cabinets & air compressor. Some shed/kennel outbuildings will stay. (See pictures). Manufactured home has been converted to real estate. Also has upgraded insulation and new windows on rear side of the house. Internet available through Century Link. 24 hr Notice for Showings preferred.
Zillow last checked: 8 hours ago
Listing updated: September 19, 2024 at 09:22pm
Listed by:
Doug Zimmerman 937-592-4896,
Zimmerman Realty Ltd.
Bought with:
JOHN DOE (NON-WRIST MEMBER)
WR
Source: WRIST,MLS#: 1027261
Facts & features
Interior
Bedrooms & bathrooms
- Bedrooms: 3
- Bathrooms: 2
- Full bathrooms: 2
Primary bedroom
- Level: First
- Area: 169 Square Feet
- Dimensions: 13.00 x 13.00
Bedroom 2
- Level: First
- Area: 143 Square Feet
- Dimensions: 11.00 x 13.00
Bedroom 3
- Level: First
- Area: 132 Square Feet
- Dimensions: 11.00 x 12.00
Dining room
- Level: First
- Area: 90 Square Feet
- Dimensions: 9.00 x 10.00
Kitchen
- Level: First
- Area: 154 Square Feet
- Dimensions: 11.00 x 14.00
Living room
- Level: First
- Area: 247 Square Feet
- Dimensions: 13.00 x 19.00
Utility room
- Level: First
- Area: 70 Square Feet
- Dimensions: 5.00 x 14.00
Heating
- Electric, Forced Air, Other
Cooling
- Central Air
Appliances
- Included: Dishwasher, Electric Water Heater, Microwave, Range, Water Softener Owned
Features
- Walk-In Closet(s), Cathedral Ceiling(s), Ceiling Fan(s)
- Basement: Crawl Space
- Has fireplace: Yes
- Fireplace features: Wood Burning Stove
Interior area
- Total structure area: 1,404
- Total interior livable area: 1,404 sqft
Property
Parking
- Parking features: Garage Door Opener, Workshop in Garage
Features
- Levels: One
- Stories: 1
- Patio & porch: Porch, Deck
- Has private pool: Yes
- Pool features: Above Ground
- Has spa: Yes
- Spa features: Bath
- Fencing: Fenced
Lot
- Size: 2.11 Acres
- Dimensions: 150 x 600 x 163 x 539
- Features: Residential Lot
Details
- Additional structures: Outbuilding, Shed(s), Workshop
- Parcel number: 050260000014003
Construction
Type & style
- Home type: MobileManufactured
- Architectural style: Ranch
- Property subtype: Manufactured Home
Materials
- Vinyl Siding
- Foundation: Block
Condition
- Year built: 2000
Utilities & green energy
- Sewer: Septic Tank
- Water: Well
Community & neighborhood
Location
- Region: Ridgeway
Other
Other facts
- Listing terms: Cash,Conventional,FHA
Price history
| Date | Event | Price |
|---|---|---|
| 10/16/2023 | Sold | $240,000-4%$171/sqft |
Source: | ||
| 9/19/2023 | Contingent | $249,900$178/sqft |
Source: | ||
| 9/13/2023 | Price change | $249,900-2%$178/sqft |
Source: | ||
| 9/8/2023 | Price change | $254,900-1.9%$182/sqft |
Source: | ||
| 8/23/2023 | Listed for sale | $259,900$185/sqft |
Source: | ||
Public tax history
Tax history is unavailable.
Find assessor info on the county website
Neighborhood: 43345
Nearby schools
GreatSchools rating
- 5/10Ridgemont Elementary SchoolGrades: K-6Distance: 4.2 mi
- 6/10Ridgemont High SchoolGrades: 7-12Distance: 4.2 mi

