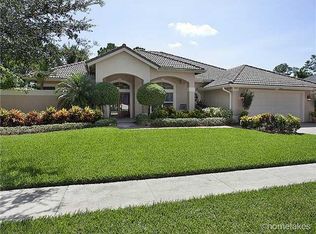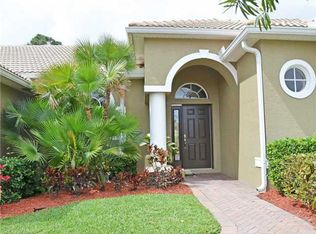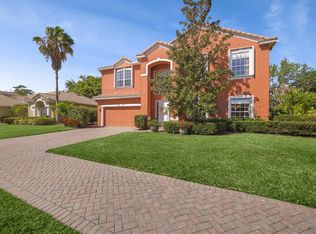Sold for $690,000 on 03/01/24
$690,000
8517 SW Sea Captain Drive, Stuart, FL 34997
3beds
2,066sqft
Single Family Residence
Built in 2002
0.36 Acres Lot
$711,800 Zestimate®
$334/sqft
$4,181 Estimated rent
Home value
$711,800
$676,000 - $755,000
$4,181/mo
Zestimate® history
Loading...
Owner options
Explore your selling options
What's special
Priced to Sell! This stunning 3-bd, 2-ba plus den, pool home is located in the sought-after gated community of Locks Landing. With a brand-new (2023) metal roof, it boasts not only aesthetic appeal but structural integrity. The open floor plan invites you into a spacious and versatile living space, perfect for entertaining and modern living. Inside you'll be greeted by an abundance of natural light that illuminates the living areas. The open layout seamlessly connects the living room, kitchen, and dining areas, creating an inviting ambiance for gatherings.The master suite is a haven of comfort, offering a private retreat complete with an en-suite spa like bathroom. The two additional bedrooms are equally spacious and well-appointed, providing ample space for family & guest The highlight of this property is the outdoor oasis. A pristine pool and outdoor space await, surrounded by lush landscaping. for privacy and relaxation. This backyard paradise is your sanctuary. Locks Landing is a gated marina community with private deeded docks, boat ramp, boat storage, and is centrally located close to shopping, dining, and highways for easy commuting.
Zillow last checked: 8 hours ago
Listing updated: March 04, 2024 at 06:23am
Listed by:
Julie A Cline 772-919-5338,
RE/MAX of Stuart
Bought with:
Sean Gordon
Water Pointe Realty Group
Source: BeachesMLS,MLS#: RX-10927035 Originating MLS: Beaches MLS
Originating MLS: Beaches MLS
Facts & features
Interior
Bedrooms & bathrooms
- Bedrooms: 3
- Bathrooms: 2
- Full bathrooms: 2
Primary bedroom
- Level: M
- Area: 252
- Dimensions: 18 x 14
Bedroom 2
- Level: M
- Area: 132
- Dimensions: 12 x 11
Bedroom 3
- Level: M
- Area: 132
- Dimensions: 12 x 11
Den
- Level: M
- Area: 110
- Dimensions: 10 x 11
Dining room
- Level: M
- Area: 120
- Dimensions: 12 x 10
Family room
- Level: M
- Area: 255
- Dimensions: 17 x 15
Kitchen
- Level: M
- Area: 195
- Dimensions: 15 x 13
Living room
- Level: M
- Area: 240
- Dimensions: 16 x 15
Heating
- Central
Cooling
- Ceiling Fan(s), Central Air, Electric
Appliances
- Included: Dishwasher, Disposal, Dryer, Microwave, Electric Range, Refrigerator, Washer, Electric Water Heater
- Laundry: Sink, Inside
Features
- Entrance Foyer, Pantry, Roman Tub, Split Bedroom, Volume Ceiling, Walk-In Closet(s)
- Flooring: Carpet, Ceramic Tile, Vinyl
- Windows: Blinds, Single Hung Metal, Shutters, Panel Shutters (Complete), Storm Shutters
- Attic: Pull Down Stairs
Interior area
- Total structure area: 2,696
- Total interior livable area: 2,066 sqft
Property
Parking
- Total spaces: 2
- Parking features: Drive - Decorative, Garage - Attached, Auto Garage Open
- Attached garage spaces: 2
- Has uncovered spaces: Yes
Features
- Stories: 1
- Patio & porch: Covered Patio, Screened Patio
- Exterior features: Auto Sprinkler
- Has private pool: Yes
- Pool features: Equipment Included, Gunite, Heated, In Ground, Screen Enclosure, Pool/Spa Combo
- Has spa: Yes
- Spa features: Spa
- Has view: Yes
- View description: Garden, Pool, Preserve
- Waterfront features: None
Lot
- Size: 0.36 Acres
- Dimensions: 100 x 159 x 100 x 158
- Features: 1/4 to 1/2 Acre, Sidewalks
Details
- Parcel number: 553841070000019900
- Zoning: Residential
Construction
Type & style
- Home type: SingleFamily
- Architectural style: Traditional
- Property subtype: Single Family Residence
Materials
- Block, CBS
- Roof: Metal
Condition
- Resale
- New construction: No
- Year built: 2002
Details
- Builder model: The Captiva
Utilities & green energy
- Sewer: Public Sewer
- Water: Public
- Utilities for property: Cable Connected, Underground Utilities
Community & neighborhood
Security
- Security features: Security Gate, Smoke Detector(s)
Community
- Community features: Boating, Sidewalks, Street Lights, Gated
Location
- Region: Stuart
- Subdivision: Locks Landing Plat 1 2 & 3 A Pud
HOA & financial
HOA
- Has HOA: Yes
- HOA fee: $120 monthly
- Services included: Common Areas, Manager
Other fees
- Application fee: $150
Other
Other facts
- Listing terms: Cash,Conventional,FHA,VA Loan
Price history
| Date | Event | Price |
|---|---|---|
| 3/1/2024 | Sold | $690,000-1.4%$334/sqft |
Source: | ||
| 2/14/2024 | Pending sale | $700,000$339/sqft |
Source: | ||
| 1/12/2024 | Price change | $700,000-5.3%$339/sqft |
Source: | ||
| 10/11/2023 | Listed for sale | $739,000+1349%$358/sqft |
Source: | ||
| 4/4/2002 | Sold | $51,000$25/sqft |
Source: Public Record | ||
Public tax history
| Year | Property taxes | Tax assessment |
|---|---|---|
| 2023 | $4,342 +3.7% | $276,231 +3% |
| 2022 | $4,185 -0.1% | $268,186 +3% |
| 2021 | $4,188 +2.5% | $260,375 +1.4% |
Find assessor info on the county website
Neighborhood: 34997
Nearby schools
GreatSchools rating
- 8/10Crystal Lake Elementary SchoolGrades: PK-5Distance: 1 mi
- 5/10Dr. David L. Anderson Middle SchoolGrades: 6-8Distance: 3.1 mi
- 5/10South Fork High SchoolGrades: 9-12Distance: 2.7 mi
Schools provided by the listing agent
- Elementary: Crystal Lake Elementary School
- Middle: Dr. David L. Anderson Middle School
- High: South Fork High School
Source: BeachesMLS. This data may not be complete. We recommend contacting the local school district to confirm school assignments for this home.
Get a cash offer in 3 minutes
Find out how much your home could sell for in as little as 3 minutes with a no-obligation cash offer.
Estimated market value
$711,800
Get a cash offer in 3 minutes
Find out how much your home could sell for in as little as 3 minutes with a no-obligation cash offer.
Estimated market value
$711,800


