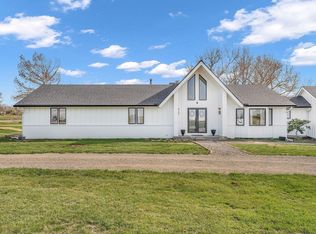Sold on 05/05/23
Price Unknown
8517 SW 21st St, Topeka, KS 66615
4beds
3,190sqft
Single Family Residence, Residential
Built in 1979
22,500 Acres Lot
$471,900 Zestimate®
$--/sqft
$2,488 Estimated rent
Home value
$471,900
$448,000 - $500,000
$2,488/mo
Zestimate® history
Loading...
Owner options
Explore your selling options
What's special
Check out this beautifully maintained ranch style home that boasts variety of desirable features that are sure to impress you. Home located on the 9th hole and pond of Great Life Golf Course with wonderful views from the sunroom year round. In addition to the scenic backyard this home offers an open and spacious floor plan with generous sized rooms. Great Rm open to the formal DR and kitchen with eating bar, 3 BR’s, 3 full baths, walkout bsmt offers large FR, and bonus room. Don’t forget to check out the oversized garage.
Zillow last checked: 8 hours ago
Listing updated: May 05, 2023 at 11:35am
Listed by:
Lori Moser 785-224-4909,
Coldwell Banker American Home
Bought with:
Patrick Moore, 00236725
KW One Legacy Partners, LLC
Source: Sunflower AOR,MLS#: 227777
Facts & features
Interior
Bedrooms & bathrooms
- Bedrooms: 4
- Bathrooms: 3
- Full bathrooms: 3
Primary bedroom
- Level: Main
- Area: 288
- Dimensions: 16x18
Bedroom 2
- Level: Main
- Area: 140
- Dimensions: 14x10
Bedroom 3
- Level: Main
- Area: 121
- Dimensions: 11x11
Bedroom 4
- Level: Basement
- Dimensions: 14x10 (non conforming)
Other
- Level: Main
- Dimensions: 13x11 (sunroom)
Dining room
- Level: Main
- Area: 195
- Dimensions: 15x13
Family room
- Level: Basement
- Area: 390
- Dimensions: 26x15
Kitchen
- Level: Main
- Area: 255
- Dimensions: 15x17
Laundry
- Level: Basement
- Area: 35
- Dimensions: 7x5
Living room
- Level: Main
- Area: 391
- Dimensions: 23x17
Heating
- Natural Gas
Cooling
- Central Air
Appliances
- Included: Electric Cooktop, Wall Oven, Microwave, Dishwasher, Disposal, Trash Compactor, Ice Maker, Cable TV Available
- Laundry: In Basement, Separate Room
Features
- Sheetrock
- Flooring: Hardwood, Vinyl, Ceramic Tile, Carpet
- Windows: Storm Window(s)
- Basement: Concrete,Walk-Out Access
- Number of fireplaces: 1
- Fireplace features: One, Living Room
Interior area
- Total structure area: 3,190
- Total interior livable area: 3,190 sqft
- Finished area above ground: 2,040
- Finished area below ground: 1,150
Property
Parking
- Parking features: Attached, Auto Garage Opener(s), Garage Door Opener
- Has attached garage: Yes
Features
- Patio & porch: Patio, Deck
Lot
- Size: 22,500 Acres
- Dimensions: 150 x 150
- Features: Adjacent to Golf Course
Details
- Additional structures: Shed(s)
- Parcel number: R67302
- Special conditions: Standard,Arm's Length
Construction
Type & style
- Home type: SingleFamily
- Architectural style: Ranch
- Property subtype: Single Family Residence, Residential
Materials
- Frame
- Roof: Composition
Condition
- Year built: 1979
Utilities & green energy
- Water: Rural Water
- Utilities for property: Cable Available
Community & neighborhood
Location
- Region: Topeka
- Subdivision: West View Country Club
Price history
| Date | Event | Price |
|---|---|---|
| 5/5/2023 | Sold | -- |
Source: | ||
| 4/4/2023 | Pending sale | $366,900$115/sqft |
Source: | ||
| 2/28/2023 | Price change | $366,900-2.8%$115/sqft |
Source: | ||
| 2/16/2023 | Listed for sale | $377,500$118/sqft |
Source: | ||
Public tax history
| Year | Property taxes | Tax assessment |
|---|---|---|
| 2025 | -- | $43,521 +2.6% |
| 2024 | $5,790 +3.3% | $42,412 |
| 2023 | $5,607 +10.3% | $42,412 +9.9% |
Find assessor info on the county website
Neighborhood: 66615
Nearby schools
GreatSchools rating
- 5/10Auburn Elementary SchoolGrades: PK-6Distance: 8.5 mi
- 6/10Washburn Rural Middle SchoolGrades: 7-8Distance: 6.1 mi
- 8/10Washburn Rural High SchoolGrades: 9-12Distance: 5.9 mi
Schools provided by the listing agent
- Elementary: Auburn Elementary School/USD 437
- Middle: Washburn Rural Middle School/USD 437
- High: Washburn Rural High School/USD 437
Source: Sunflower AOR. This data may not be complete. We recommend contacting the local school district to confirm school assignments for this home.
