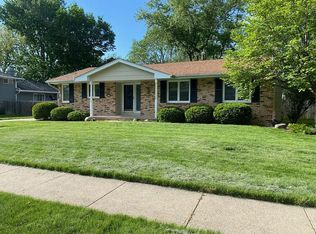Sold for $328,000
$328,000
8517 Ridgemont Dr, Urbandale, IA 50322
4beds
1,370sqft
Single Family Residence, Residential
Built in 1973
10,018.8 Square Feet Lot
$326,600 Zestimate®
$239/sqft
$2,139 Estimated rent
Home value
$326,600
$304,000 - $349,000
$2,139/mo
Zestimate® history
Loading...
Owner options
Explore your selling options
What's special
Located in the heart of Urbandale, is this 2666 square foot, move-in-ready home located on a corner lot with a fenced in yard. 4 bedrooms, 3 bathrooms, a finished basement, new windows and a brand NEW HVAC system are all items to check off your 'must have' list. The mature trees and brick facade create inviting curb appeal. If an open floor plan is important to you, you'll appreciate this home from the moment you step inside. You'll notice the bright, airy feel, the new luxury vinyl flooring, and the large living space centered around a charming fireplace. The huge kitchen features granite countertops, stainless steel appliances, floating shelves, subway tile backsplash, and an abundance of counter space. Upstairs, you'll find two bedrooms and a primary suite complete with a walk-in closet and dual sinks, spacious enough for a king-sized bed and additional dressers. The laundry is also conveniently located upstairs for added efficiency. The finished basement offers a second living space, two additional bedrooms and a third bathroom. The oversized, attached two-car garage provides ample storage. This home is in a great location for those who enjoy being near all amenities. The modern updates and apparent care and cleanliness make it a desirable home in Urbandale, Iowa!
Zillow last checked: 8 hours ago
Listing updated: November 05, 2024 at 04:47pm
Listed by:
Real Estate Team, Jennings 515-291-8720,
RE/MAX REAL ESTATE CENTER
Bought with:
Member Non
CENTRAL IOWA BOARD OF REALTORS
Source: CIBR,MLS#: 65429
Facts & features
Interior
Bedrooms & bathrooms
- Bedrooms: 4
- Bathrooms: 3
- Full bathrooms: 2
- 3/4 bathrooms: 1
Primary bedroom
- Level: Upper
Bedroom 2
- Level: Upper
Bedroom 3
- Level: Basement
Bedroom 4
- Level: Basement
Primary bathroom
- Level: Upper
Full bathroom
- Level: Upper
Full bathroom
- Level: Basement
Dining room
- Level: Main
Family room
- Level: Basement
Kitchen
- Level: Main
Laundry
- Level: Upper
Living room
- Level: Main
Utility room
- Level: Basement
Heating
- Forced Air, Natural Gas
Cooling
- Central Air
Appliances
- Included: Dishwasher, Disposal, Dryer, Microwave, Range, Refrigerator, Washer
Features
- Ceiling Fan(s)
- Flooring: Luxury Vinyl, Carpet
- Windows: Window Treatments
- Basement: Full,Sump Pump
- Has fireplace: Yes
Interior area
- Total structure area: 1,370
- Total interior livable area: 1,370 sqft
- Finished area below ground: 1,000
Property
Parking
- Parking features: Garage
- Has garage: Yes
Features
- Fencing: Fenced
Lot
- Size: 10,018 sqft
Details
- Parcel number: 312/02105001000
- Zoning: R
- Special conditions: Standard
Construction
Type & style
- Home type: SingleFamily
- Property subtype: Single Family Residence, Residential
Materials
- Fiber Cement Board, Brick
- Foundation: Block
Condition
- Year built: 1973
Utilities & green energy
- Sewer: Public Sewer
- Water: Public
Community & neighborhood
Location
- Region: Urbandale
Price history
| Date | Event | Price |
|---|---|---|
| 10/31/2024 | Sold | $328,000$239/sqft |
Source: | ||
| 9/19/2024 | Pending sale | $328,000$239/sqft |
Source: | ||
| 9/4/2024 | Price change | $328,000-0.6%$239/sqft |
Source: | ||
| 8/29/2024 | Price change | $330,000+3.1%$241/sqft |
Source: | ||
| 8/16/2024 | Pending sale | $320,000$234/sqft |
Source: | ||
Public tax history
| Year | Property taxes | Tax assessment |
|---|---|---|
| 2024 | $4,974 +6.9% | $274,600 |
| 2023 | $4,654 +1.2% | $274,600 +26.6% |
| 2022 | $4,600 +16.3% | $216,900 |
Find assessor info on the county website
Neighborhood: 50322
Nearby schools
GreatSchools rating
- 6/10Rolling Green Elementary SchoolGrades: PK-5Distance: 0.3 mi
- 5/10Urbandale Middle SchoolGrades: 6-8Distance: 0.7 mi
- 5/10Urbandale High SchoolGrades: 9-12Distance: 1.1 mi
Get pre-qualified for a loan
At Zillow Home Loans, we can pre-qualify you in as little as 5 minutes with no impact to your credit score.An equal housing lender. NMLS #10287.
Sell with ease on Zillow
Get a Zillow Showcase℠ listing at no additional cost and you could sell for —faster.
$326,600
2% more+$6,532
With Zillow Showcase(estimated)$333,132
