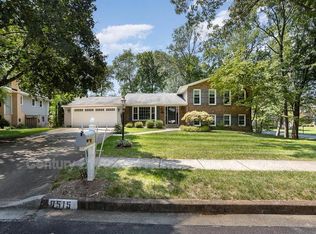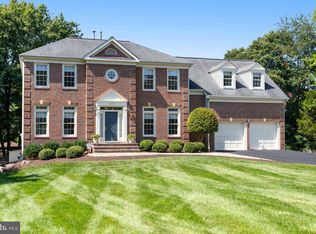Sold for $1,530,000 on 02/08/24
$1,530,000
8517 Quaint Ln, Vienna, VA 22182
5beds
5,812sqft
Single Family Residence
Built in 1993
0.4 Acres Lot
$1,696,000 Zestimate®
$263/sqft
$7,154 Estimated rent
Home value
$1,696,000
$1.59M - $1.81M
$7,154/mo
Zestimate® history
Loading...
Owner options
Explore your selling options
What's special
Elegant residence nestled in an exclusive cul-de-sac. This fabulous colonial is conveniently located in the heart of Tysons Corner. Situated privately on a .40 acre lot, this property boasts a long private driveway and an oversized front yard perfect for outdoor activities and games. This spectacular Stanley Martin Winslow model features grand welcoming 2 story foyer and gracefully curved staircase. Formal living room and dining room on each side of the foyer offer luxurious and sophisticated entertaining space. Centrally located home office/study on the main floor provides an ideal space for remote work in the modern age. The distinctively large family room and sunroom offer a private gathering area with a view to mature trees in the backyard. The updated kitchen has upgraded porcelain tiles and is equipped with stainless steel appliances, a build-in combination microwave and wall oven, top of the line kitchen cabinets with soft close feature and exquisite Saturina granite countertops. Upper level features a sophisticated circular hallway offering a spectacular view of the open foyer and family room, 4 large bedrooms highlighted by a spacious primary suite with sitting area, a walk in closet and 2 large closets, and a huge master bathroom, a second suite with a private bathroom and secondary bedrooms with Jack and Jill bathroom. The custom designed lower level presents ample space for work, entertainment, exercise and room for special guest. The potential for creating a personalized vacation retreat in your backyard is unlimited. Brand new maintenance free insulated windows with Low-E glass and argon gas throughout the entire house. New flagstone front steps with brick veneer and metal railings. New walkway with modern concrete pavers. Newly painted exterior. All new insulation in attic boasting the R value for energy efficiency. Superb location with easy access to transportation, minutes to metro, shopping, leisure, city life, performing arts at Wolftrap, parks, hiking trails including Great Falls and numerous upscale restaurants, all at your fingertips. Welcome home!
Zillow last checked: 8 hours ago
Listing updated: February 09, 2024 at 04:35am
Listed by:
I-wen Fon 703-626-3900,
Better Homes and Gardens Real Estate Premier
Bought with:
Fenny Hurwitz, 0225217235
Keller Williams Realty
Source: Bright MLS,MLS#: VAFX2158988
Facts & features
Interior
Bedrooms & bathrooms
- Bedrooms: 5
- Bathrooms: 5
- Full bathrooms: 4
- 1/2 bathrooms: 1
- Main level bathrooms: 1
Basement
- Area: 2084
Heating
- Heat Pump, Forced Air, Natural Gas
Cooling
- Central Air, Electric
Appliances
- Included: Microwave, Cooktop, Dishwasher, Disposal, Refrigerator, Oven, Washer, Dryer, Gas Water Heater
- Laundry: Main Level
Features
- Breakfast Area, Open Floorplan, Formal/Separate Dining Room, Pantry, Walk-In Closet(s), Store/Office
- Windows: Insulated Windows, Low Emissivity Windows, Window Treatments
- Basement: Finished,Walk-Out Access,Windows
- Number of fireplaces: 2
Interior area
- Total structure area: 6,074
- Total interior livable area: 5,812 sqft
- Finished area above ground: 3,990
- Finished area below ground: 1,822
Property
Parking
- Total spaces: 2
- Parking features: Garage Faces Front, Garage Door Opener, Attached, Driveway
- Attached garage spaces: 2
- Has uncovered spaces: Yes
- Details: Garage Sqft: 420
Accessibility
- Accessibility features: None
Features
- Levels: Three
- Stories: 3
- Pool features: None
Lot
- Size: 0.40 Acres
- Features: Backs to Trees, Cul-De-Sac
Details
- Additional structures: Above Grade, Below Grade
- Parcel number: 0391 31 0001
- Zoning: 130
- Special conditions: Standard
Construction
Type & style
- Home type: SingleFamily
- Architectural style: Colonial
- Property subtype: Single Family Residence
Materials
- Brick, Brick Front, Combination
- Foundation: Concrete Perimeter
- Roof: Shingle
Condition
- New construction: No
- Year built: 1993
Details
- Builder model: Winslow
- Builder name: Stanley Martin
Utilities & green energy
- Sewer: Public Sewer
- Water: Public
Community & neighborhood
Security
- Security features: Security System, Smoke Detector(s)
Location
- Region: Vienna
- Subdivision: Dominion
Other
Other facts
- Listing agreement: Exclusive Right To Sell
- Ownership: Fee Simple
Price history
| Date | Event | Price |
|---|---|---|
| 2/8/2024 | Sold | $1,530,000+2%$263/sqft |
Source: | ||
| 1/16/2024 | Pending sale | $1,499,900$258/sqft |
Source: | ||
| 1/11/2024 | Listed for sale | $1,499,900$258/sqft |
Source: | ||
Public tax history
| Year | Property taxes | Tax assessment |
|---|---|---|
| 2025 | $16,454 +9.9% | $1,423,330 +10.1% |
| 2024 | $14,976 +16% | $1,292,690 +13% |
| 2023 | $12,911 +2.5% | $1,144,070 +3.9% |
Find assessor info on the county website
Neighborhood: 22182
Nearby schools
GreatSchools rating
- 3/10Freedom Hill Elementary SchoolGrades: PK-6Distance: 0.6 mi
- 7/10Kilmer Middle SchoolGrades: 7-8Distance: 0.9 mi
- 7/10Marshall High SchoolGrades: 9-12Distance: 1.5 mi
Schools provided by the listing agent
- Elementary: Freedom Hill
- Middle: Kilmer
- High: Marshall
- District: Fairfax County Public Schools
Source: Bright MLS. This data may not be complete. We recommend contacting the local school district to confirm school assignments for this home.
Get a cash offer in 3 minutes
Find out how much your home could sell for in as little as 3 minutes with a no-obligation cash offer.
Estimated market value
$1,696,000
Get a cash offer in 3 minutes
Find out how much your home could sell for in as little as 3 minutes with a no-obligation cash offer.
Estimated market value
$1,696,000

