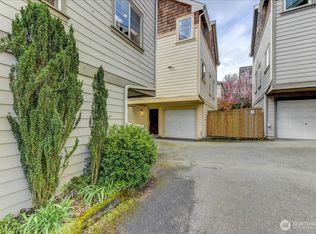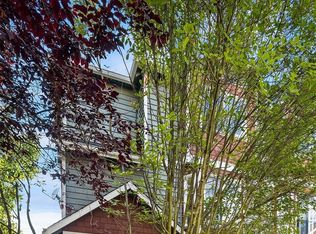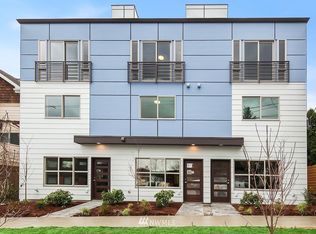Sold
Listed by:
Neda Perrina,
Realogics Sotheby's Int'l Rlty
Bought with: Pointe3 Real Estate
$700,000
8517 Interlake Avenue N #A, Seattle, WA 98103
3beds
1,550sqft
Townhouse
Built in 2004
1,589.94 Square Feet Lot
$676,100 Zestimate®
$452/sqft
$3,348 Estimated rent
Home value
$676,100
$642,000 - $710,000
$3,348/mo
Zestimate® history
Loading...
Owner options
Explore your selling options
What's special
Immerse yourself in vibrant, modern living in Green Lake! This stylish end-unit lives like a single-family home, and features an open floorplan with tasteful finishes. Oak floors bring warmth to shared spaces with gas fireplace and built-ins serving as the centerpiece of the living room. A quiet balcony deck brings the outside in, encouraging a natural flow from living to dining and into the gourmet kitchen. Chef will delight with black granite counters, clean white cabinetry and stainless appliances—each inviting function and beauty. Spacious primary offers vaulted ceilings, reading nook, dual closets + ensuite bath. A lower level a patio with new pavers invites summertime BBQs and relaxation. All just moments to Green Lake’s retail core!
Zillow last checked: 8 hours ago
Listing updated: December 03, 2024 at 12:09pm
Offers reviewed: Jul 10
Listed by:
Neda Perrina,
Realogics Sotheby's Int'l Rlty
Bought with:
Ashley J. Hayes, 23940
Pointe3 Real Estate
Source: NWMLS,MLS#: 2126947
Facts & features
Interior
Bedrooms & bathrooms
- Bedrooms: 3
- Bathrooms: 3
- Full bathrooms: 1
- 3/4 bathrooms: 1
- 1/2 bathrooms: 1
- Main level bathrooms: 1
Primary bedroom
- Level: Second
Bedroom
- Level: Second
Bedroom
- Level: Lower
Bathroom three quarter
- Level: Lower
Bathroom full
- Level: Second
Other
- Level: Main
Dining room
- Level: Main
Entry hall
- Level: Lower
Kitchen with eating space
- Level: Main
Living room
- Level: Main
Utility room
- Level: Second
Heating
- Fireplace(s), Forced Air
Cooling
- Forced Air
Appliances
- Included: Dishwasher(s), Dryer(s), Disposal, Microwave(s), Refrigerator(s), Stove(s)/Range(s), Washer(s), Garbage Disposal, Water Heater: Gas, Water Heater Location: Garage
Features
- Bath Off Primary, Dining Room
- Flooring: Hardwood, Vinyl, Carpet
- Windows: Double Pane/Storm Window
- Basement: None
- Number of fireplaces: 1
- Fireplace features: Gas, Main Level: 1, Fireplace
Interior area
- Total structure area: 1,550
- Total interior livable area: 1,550 sqft
Property
Parking
- Total spaces: 1
- Parking features: Attached Garage
- Attached garage spaces: 1
Features
- Levels: Multi/Split
- Entry location: Lower
- Patio & porch: Bath Off Primary, Double Pane/Storm Window, Dining Room, Fireplace, Hardwood, Vaulted Ceiling(s), Wall to Wall Carpet, Water Heater
Lot
- Size: 1,589 sqft
- Features: Paved, Sidewalk, Deck, Fenced-Partially, Gas Available, Patio, Sprinkler System
- Topography: Level
- Residential vegetation: Brush, Garden Space
Details
- Parcel number: 0993002248
- Zoning description: LR2,Jurisdiction: County
- Special conditions: Standard
Construction
Type & style
- Home type: Townhouse
- Property subtype: Townhouse
Materials
- Wood Siding
- Foundation: Poured Concrete
- Roof: Composition
Condition
- Very Good
- Year built: 2004
- Major remodel year: 2004
Utilities & green energy
- Electric: Company: Seattle City Light
- Sewer: Sewer Connected, Company: SPU
- Water: Public, Company: SPU
Community & neighborhood
Location
- Region: Seattle
- Subdivision: Green Lake
Other
Other facts
- Listing terms: Assumable,Cash Out,Conventional,FHA,VA Loan
- Cumulative days on market: 176 days
Price history
| Date | Event | Price |
|---|---|---|
| 7/28/2023 | Sold | $700,000+2.2%$452/sqft |
Source: | ||
| 7/11/2023 | Pending sale | $685,000$442/sqft |
Source: | ||
| 7/6/2023 | Listed for sale | $685,000+29.2%$442/sqft |
Source: | ||
| 10/18/2016 | Sold | $530,000+6%$342/sqft |
Source: | ||
| 9/2/2016 | Listed for sale | $499,950+29.9%$323/sqft |
Source: Skyline Properties Inc #1022012 | ||
Public tax history
| Year | Property taxes | Tax assessment |
|---|---|---|
| 2024 | $6,166 +9.6% | $643,000 +8.2% |
| 2023 | $5,626 +5% | $594,000 -5.9% |
| 2022 | $5,358 -2.9% | $631,000 +5.2% |
Find assessor info on the county website
Neighborhood: North College Park
Nearby schools
GreatSchools rating
- 8/10Daniel Bagley Elementary SchoolGrades: K-5Distance: 0.3 mi
- 9/10Robert Eagle Staff Middle SchoolGrades: 6-8Distance: 0.3 mi
- 8/10Ingraham High SchoolGrades: 9-12Distance: 2.5 mi

Get pre-qualified for a loan
At Zillow Home Loans, we can pre-qualify you in as little as 5 minutes with no impact to your credit score.An equal housing lender. NMLS #10287.
Sell for more on Zillow
Get a free Zillow Showcase℠ listing and you could sell for .
$676,100
2% more+ $13,522
With Zillow Showcase(estimated)
$689,622


