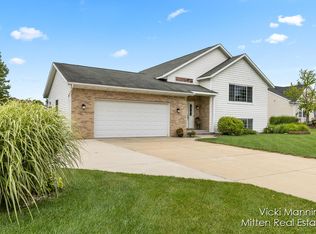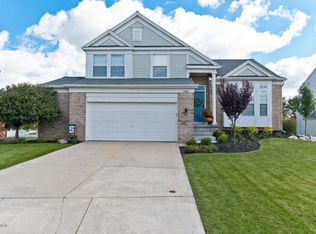Sold
$449,900
8517 Green Valley Rd SE, Caledonia, MI 49316
4beds
2,844sqft
Single Family Residence
Built in 2002
0.39 Acres Lot
$452,700 Zestimate®
$158/sqft
$3,319 Estimated rent
Home value
$452,700
$426,000 - $484,000
$3,319/mo
Zestimate® history
Loading...
Owner options
Explore your selling options
What's special
Spacious and thoughtfully updated, this 4-bed, 3-bath Caledonia home offers over 2,600 sqft of finished space—each bedroom with its own walk-in closet. The oversized kitchen includes a walk-in pantry, quartz counters, and newer stainless appliances. A gas fireplace anchors the living area, while the 4-stall garage (double-deep third bay) includes a workshop, upper-level storage, and built-in cabinetry. Outside, enjoy a fully fenced yard, underground dog fence, irrigation system, and a multi-level deck with a 12x14 gazebo and built-in storage below.
Zillow last checked: 8 hours ago
Listing updated: August 14, 2025 at 08:00am
Listed by:
James Hocking 616-447-9100,
Keller Williams GR North (Main),
Michael Smallegan,
Keller Williams GR North (Main)
Bought with:
Racine C Bamwanya, 6501436270
Five Star Real Estate (Grandv)
Source: MichRIC,MLS#: 25017133
Facts & features
Interior
Bedrooms & bathrooms
- Bedrooms: 4
- Bathrooms: 3
- Full bathrooms: 3
Primary bedroom
- Level: Upper
- Area: 255
- Dimensions: 17.00 x 15.00
Bedroom 3
- Level: Upper
- Area: 110
- Dimensions: 10.00 x 11.00
Bedroom 3
- Level: Upper
- Area: 143
- Dimensions: 13.00 x 11.00
Primary bathroom
- Level: Upper
- Area: 44
- Dimensions: 11.00 x 4.00
Bathroom 1
- Level: Upper
- Area: 44
- Dimensions: 11.00 x 4.00
Bathroom 2
- Level: Lower
- Area: 84
- Dimensions: 7.00 x 12.00
Bathroom 4
- Level: Lower
- Area: 192
- Dimensions: 16.00 x 12.00
Dining room
- Area: 160
- Dimensions: 16.00 x 10.00
Family room
- Area: 336
- Dimensions: 21.00 x 16.00
Kitchen
- Area: 144
- Dimensions: 12.00 x 12.00
Living room
- Area: 399
- Dimensions: 21.00 x 19.00
Heating
- Forced Air
Cooling
- Central Air
Appliances
- Included: Dishwasher, Disposal, Dryer, Microwave, Oven, Range, Refrigerator, Washer, Water Softener Owned
- Laundry: Lower Level
Features
- Basement: Daylight
- Number of fireplaces: 1
Interior area
- Total structure area: 1,922
- Total interior livable area: 2,844 sqft
- Finished area below ground: 0
Property
Parking
- Parking features: Garage Door Opener
Features
- Stories: 2
Lot
- Size: 0.39 Acres
Details
- Parcel number: 412321149007
- Zoning description: RES
Construction
Type & style
- Home type: SingleFamily
- Property subtype: Single Family Residence
Materials
- Vinyl Siding
Condition
- New construction: No
- Year built: 2002
Utilities & green energy
- Sewer: Public Sewer
- Water: Public
Community & neighborhood
Location
- Region: Caledonia
HOA & financial
HOA
- Has HOA: Yes
- HOA fee: $105 annually
- Association phone: 616-308-2137
Other
Other facts
- Listing terms: Cash,FHA,VA Loan,Conventional
Price history
| Date | Event | Price |
|---|---|---|
| 6/30/2025 | Sold | $449,900$158/sqft |
Source: | ||
| 5/21/2025 | Pending sale | $449,900$158/sqft |
Source: | ||
| 5/8/2025 | Price change | $449,900-4.3%$158/sqft |
Source: | ||
| 5/1/2025 | Price change | $469,900-3.1%$165/sqft |
Source: | ||
| 4/23/2025 | Listed for sale | $485,000$171/sqft |
Source: | ||
Public tax history
| Year | Property taxes | Tax assessment |
|---|---|---|
| 2024 | -- | $198,300 +33% |
| 2021 | $3,274 -99% | $149,100 +4.6% |
| 2020 | $327,383 +9797.3% | $142,600 +4.7% |
Find assessor info on the county website
Neighborhood: 49316
Nearby schools
GreatSchools rating
- 9/10Emmons Lake Elementary SchoolGrades: K-4Distance: 1.1 mi
- 8/10Duncan Lake Middle SchoolGrades: 7-8Distance: 1.9 mi
- 8/10Caledonia High SchoolGrades: 9-12Distance: 1.4 mi
Get pre-qualified for a loan
At Zillow Home Loans, we can pre-qualify you in as little as 5 minutes with no impact to your credit score.An equal housing lender. NMLS #10287.
Sell for more on Zillow
Get a Zillow Showcase℠ listing at no additional cost and you could sell for .
$452,700
2% more+$9,054
With Zillow Showcase(estimated)$461,754

