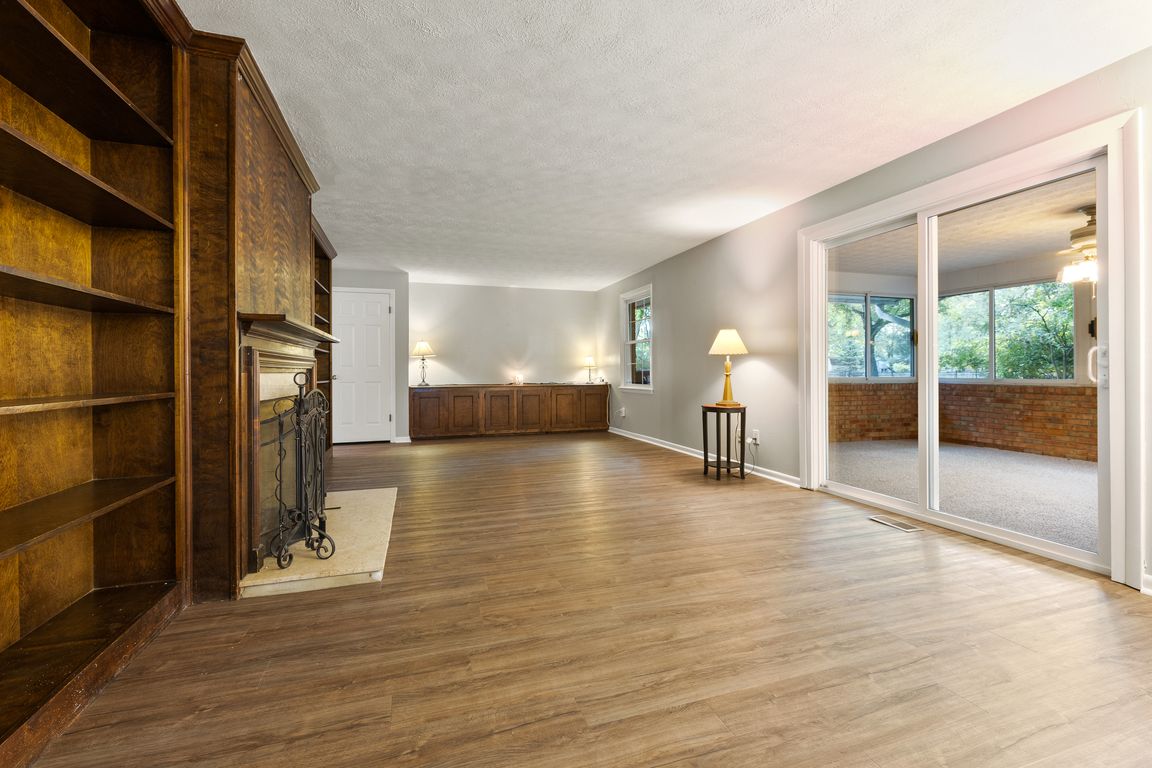
Accepting backupsPrice cut: $15.9K (11/6)
$449,000
4beds
3,321sqft
8517 Garnet Dr, Dayton, OH 45458
4beds
3,321sqft
Single family residence
Built in 1976
0.53 Acres
2 Attached garage spaces
$135 price/sqft
What's special
Fenced-in yardFinished lower levelBright and inviting layoutScreened-in back patio
Welcome to 8517 Garnet Drive! This spacious 4-bedroom, 3.5-bath tri-level home offers over 3,300 square feet of living space in the highly sought-after Centerville School District. Perfectly situated on more than half an acre, the property combines comfort, privacy, and plenty of room to grow. Step inside to find a bright and ...
- 48 days |
- 1,083 |
- 56 |
Source: DABR MLS,MLS#: 944748 Originating MLS: Dayton Area Board of REALTORS
Originating MLS: Dayton Area Board of REALTORS
Travel times
Family Room
Kitchen
Primary Bedroom
Zillow last checked: 8 hours ago
Listing updated: November 11, 2025 at 04:24am
Listed by:
Todd Broomhall 937-672-2850,
Keller Williams Home Town Rlty
Source: DABR MLS,MLS#: 944748 Originating MLS: Dayton Area Board of REALTORS
Originating MLS: Dayton Area Board of REALTORS
Facts & features
Interior
Bedrooms & bathrooms
- Bedrooms: 4
- Bathrooms: 4
- Full bathrooms: 3
- 1/2 bathrooms: 1
- Main level bathrooms: 1
Primary bedroom
- Level: Second
- Dimensions: 17 x 17
Bedroom
- Level: Second
- Dimensions: 15 x 10
Bedroom
- Level: Second
- Dimensions: 12 x 11
Bedroom
- Level: Second
- Dimensions: 12 x 10
Dining room
- Level: Main
- Dimensions: 15 x 10
Family room
- Level: Main
- Dimensions: 26 x 14
Kitchen
- Features: Eat-in Kitchen
- Level: Main
- Dimensions: 11 x 9
Kitchen
- Level: Main
- Dimensions: 14 x 12
Living room
- Level: Main
- Dimensions: 18 x 14
Recreation
- Level: Lower
- Dimensions: 31 x 20
Screened porch
- Level: Main
- Dimensions: 18 x 14
Heating
- Forced Air, Natural Gas
Cooling
- Central Air
Appliances
- Included: Dishwasher, Disposal, Microwave, Range, Refrigerator, Electric Water Heater
Features
- Ceiling Fan(s), Pantry, Remodeled, Solid Surface Counters
- Windows: Vinyl
- Basement: Full,Finished
- Number of fireplaces: 1
- Fireplace features: One
Interior area
- Total structure area: 3,321
- Total interior livable area: 3,321 sqft
Property
Parking
- Total spaces: 2
- Parking features: Attached, Garage, Two Car Garage, Garage Door Opener
- Attached garage spaces: 2
Features
- Levels: Three Or More,Multi/Split
- Patio & porch: Patio
- Exterior features: Fence, Patio, Storage
Lot
- Size: 0.53 Acres
Details
- Additional structures: Shed(s)
- Parcel number: O67217120008
- Zoning: Residential
- Zoning description: Residential
Construction
Type & style
- Home type: SingleFamily
- Property subtype: Single Family Residence
Materials
- Brick, Vinyl Siding
Condition
- Year built: 1976
Utilities & green energy
- Water: Public
- Utilities for property: Natural Gas Available, Sewer Available, Water Available
Community & HOA
Community
- Security: Smoke Detector(s)
- Subdivision: Oak Creek
HOA
- Has HOA: No
Location
- Region: Dayton
Financial & listing details
- Price per square foot: $135/sqft
- Tax assessed value: $336,210
- Annual tax amount: $8,044
- Date on market: 10/1/2025
- Listing terms: Conventional,FHA,VA Loan