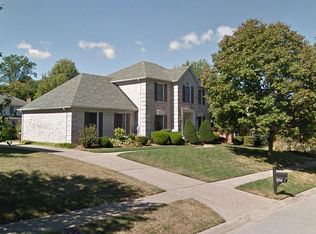Sold for $433,000 on 12/08/23
$433,000
8517 Autumn Ridge Ct, Lyndon, KY 40242
4beds
3,575sqft
Single Family Residence
Built in 1994
10,018.8 Square Feet Lot
$507,700 Zestimate®
$121/sqft
$3,103 Estimated rent
Home value
$507,700
$482,000 - $538,000
$3,103/mo
Zestimate® history
Loading...
Owner options
Explore your selling options
What's special
Rare opportunity to own an Eberenz-built 1.5-story in the sought-after Autumn Ridge subdivision. Autumn Ridge is conveniently located near Robsion Park, Saint Matthews, and the Northeast YMCA. The first thing you'll notice about this beautiful home is the new landscaping in the front yard. Once inside the home, you'll notice the beautiful trim work and custom features throughout. The floor plan is open and very functional. The foyer, dining room, and great room all feature bamboo flooring. The kitchen has been remodeled with gray cabinets, granite countertops, and an under-mount kitchen sink. The great room features a vaulted ceiling, built-in bookcases, and a wood-burning fireplace flanked by windows. The stainless-steel kitchen appliances remain with the home. Situated just off the kitchen, the first-floor laundry features a utility sink. The formal dining room is great for entertaining and large gatherings. The spacious primary suite features a gorgeous tray ceiling and recessed lighting. The primary bathroom has a large bathtub, double sinks, shower, and four closets. Upstairs, there are three more spacious bedrooms and a full bath. Downstairs is a finished basement with a large family room, two flex rooms, and a full bath. The seller is offering a $5000 credit with an acceptable offer to replace the basement flooring. Other features include a two-car, side-entry garage, large deck, fenced yard, and updated windows throughout.
Zillow last checked: 8 hours ago
Listing updated: January 27, 2025 at 06:57am
Listed by:
Michelle Winebrenner 502-420-5000,
Semonin REALTORS
Bought with:
Ashley F Ray, 247344
Schuler Bauer Real Estate Services ERA Powered
Source: GLARMLS,MLS#: 1649333
Facts & features
Interior
Bedrooms & bathrooms
- Bedrooms: 4
- Bathrooms: 4
- Full bathrooms: 3
- 1/2 bathrooms: 1
Primary bedroom
- Level: First
Bedroom
- Level: Second
Bedroom
- Level: Second
Bedroom
- Level: Second
Primary bathroom
- Level: First
Full bathroom
- Level: Second
Half bathroom
- Level: First
Full bathroom
- Level: Basement
Other
- Level: Basement
Dining room
- Level: First
Family room
- Level: Basement
Foyer
- Level: First
Great room
- Level: First
Kitchen
- Level: First
Laundry
- Level: First
Office
- Level: Basement
Sauna
- Level: Basement
Heating
- Forced Air, Natural Gas
Cooling
- Central Air
Features
- Basement: Finished
- Number of fireplaces: 1
Interior area
- Total structure area: 2,300
- Total interior livable area: 3,575 sqft
- Finished area above ground: 2,300
- Finished area below ground: 1,275
Property
Parking
- Total spaces: 2
- Parking features: Attached, Entry Side
- Attached garage spaces: 2
Features
- Stories: 2
- Patio & porch: Deck, Porch
- Fencing: Full,Wood
Lot
- Size: 10,018 sqft
- Features: Covt/Restr, Sidewalk
Details
- Parcel number: 272300600000
Construction
Type & style
- Home type: SingleFamily
- Property subtype: Single Family Residence
Materials
- Wood Frame, Brick Veneer
- Foundation: Crawl Space, Concrete Perimeter
- Roof: Shingle
Condition
- Year built: 1994
Utilities & green energy
- Sewer: Public Sewer
- Water: Public
- Utilities for property: Electricity Connected, Natural Gas Connected
Community & neighborhood
Location
- Region: Lyndon
- Subdivision: Autumn Ridge
HOA & financial
HOA
- Has HOA: Yes
- HOA fee: $240 annually
Price history
| Date | Event | Price |
|---|---|---|
| 12/8/2023 | Sold | $433,000+1.1%$121/sqft |
Source: | ||
| 11/13/2023 | Contingent | $428,500$120/sqft |
Source: | ||
| 11/8/2023 | Listed for sale | $428,500$120/sqft |
Source: | ||
Public tax history
| Year | Property taxes | Tax assessment |
|---|---|---|
| 2021 | $3,718 +7.6% | $298,630 |
| 2020 | $3,455 | $298,630 |
| 2019 | $3,455 +3.3% | $298,630 |
Find assessor info on the county website
Neighborhood: Lyndon
Nearby schools
GreatSchools rating
- 7/10Bowen Elementary SchoolGrades: K-5Distance: 0.7 mi
- 5/10Westport Middle SchoolGrades: 6-8Distance: 0.6 mi
- 1/10Waggener High SchoolGrades: 9-12Distance: 2.8 mi

Get pre-qualified for a loan
At Zillow Home Loans, we can pre-qualify you in as little as 5 minutes with no impact to your credit score.An equal housing lender. NMLS #10287.
Sell for more on Zillow
Get a free Zillow Showcase℠ listing and you could sell for .
$507,700
2% more+ $10,154
With Zillow Showcase(estimated)
$517,854