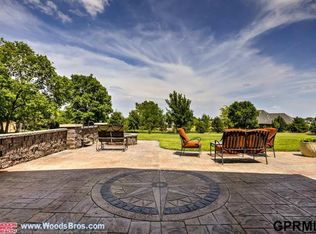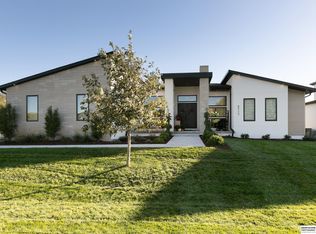Sold for $1,200,000
$1,200,000
8516 Tralee Rd, Lincoln, NE 68520
5beds
4,929sqft
Single Family Residence
Built in 2023
0.5 Acres Lot
$1,259,800 Zestimate®
$243/sqft
$4,404 Estimated rent
Home value
$1,259,800
$1.18M - $1.35M
$4,404/mo
Zestimate® history
Loading...
Owner options
Explore your selling options
What's special
Murray Custom Homes does it again! Gorgeous modern style home on the last lot in the 47th Addition of Firethorn. Grand open floor plan with soaring ceiling, full view windows,LIncoln's first Dimplex Opti-mystic electric fireplace as a focal point that you'll be delighted to discover. Dining area to dress up or down, very generous kitchen with generous counters and cabinets and walk in pantry. Primary suite includes "wet room" w shower and soaking tub, closet is still customizable. 2nd bedroom ensuite with bath, very cool office has a closet to sub as a 3rd bedroom. Murray basements never feel like basements, this one has wonderful natural light w very large windows, a full rec room w wet bar, bourbon niche or maybe a study center, huge exercise room w specialty floor, 2 more bedrooms, 2 more bathrooms. A talented designer chose some beautiful finishes. Great curb appeal w stone and stucco finish. Full half acre lot, view of beautiful acreage property behind it.
Zillow last checked: 8 hours ago
Listing updated: November 06, 2023 at 03:38pm
Listed by:
Susan Ferris 402-730-4669,
REMAX Concepts,
Jenna Ferris 402-802-1156,
REMAX Concepts
Bought with:
Kristi Bukaske, 20191073
Green Realty & Auction
Source: GPRMLS,MLS#: 22301042
Facts & features
Interior
Bedrooms & bathrooms
- Bedrooms: 5
- Bathrooms: 5
- Full bathrooms: 2
- 1/2 bathrooms: 2
- Partial bathrooms: 1
- Main level bathrooms: 3
Primary bedroom
- Features: Engineered Wood
- Level: Main
- Area: 234
- Dimensions: 13 x 18
Bedroom 2
- Features: Wall/Wall Carpeting
- Level: Main
- Area: 180
- Dimensions: 15 x 12
Bedroom 3
- Features: Engineered Wood
- Level: Main
- Area: 132
- Dimensions: 12 x 11
Bedroom 4
- Features: Wall/Wall Carpeting
- Level: Basement
- Area: 165
- Dimensions: 15 x 11
Bedroom 5
- Features: Wall/Wall Carpeting
- Level: Basement
- Area: 144
- Dimensions: 12 x 12
Primary bathroom
- Features: Full, Shower, Double Sinks
Dining room
- Features: Engineered Wood
- Level: Main
- Area: 160
- Dimensions: 16 x 10
Kitchen
- Features: Engineered Wood
- Level: Main
- Area: 330
- Dimensions: 15 x 22
Basement
- Area: 2586
Heating
- Natural Gas, Forced Air
Cooling
- Central Air
Appliances
- Included: Water Purifier, Refrigerator, Water Softener, Freezer, Dishwasher, Disposal, Microwave, Double Oven, Cooktop
- Laundry: Engineered Wood
Features
- High Ceilings, Exercise Room, Two Story Entry, Drain Tile, Formal Dining Room, Pantry
- Flooring: Wood, Other, Carpet, Ceramic Tile, Engineered Hardwood
- Windows: LL Daylight Windows
- Basement: Daylight,Egress,Finished
- Number of fireplaces: 2
- Fireplace features: Electric
Interior area
- Total structure area: 4,929
- Total interior livable area: 4,929 sqft
- Finished area above ground: 2,586
- Finished area below ground: 2,343
Property
Parking
- Total spaces: 3
- Parking features: Attached, Garage Door Opener
- Attached garage spaces: 3
Features
- Patio & porch: Porch, Deck
- Exterior features: Sprinkler System
- Fencing: Partial,Iron
Lot
- Size: 0.50 Acres
- Dimensions: 140 x 155
- Features: Over 1/4 up to 1/2 Acre, City Lot, Subdivided, Rolling Slope, Paved
Details
- Parcel number: 1602312005000
- Other equipment: Sump Pump
Construction
Type & style
- Home type: SingleFamily
- Architectural style: Ranch,Contemporary
- Property subtype: Single Family Residence
Materials
- Stone, Masonite, Stucco
- Foundation: Concrete Perimeter
- Roof: Composition
Condition
- Under Construction
- New construction: Yes
- Year built: 2023
Details
- Builder name: Murray Custom Homes LLC
Utilities & green energy
- Sewer: Public Sewer
- Water: Public
- Utilities for property: Electricity Available, Water Available, Sewer Available
Community & neighborhood
Security
- Security features: Security System
Location
- Region: Lincoln
- Subdivision: Firethorn
HOA & financial
HOA
- Has HOA: Yes
- HOA fee: $960 annually
- Association name: Firethorn
Other
Other facts
- Listing terms: Private Financing Available,VA Loan,FHA,Conventional,Cash
- Ownership: Fee Simple
- Road surface type: Paved
Price history
| Date | Event | Price |
|---|---|---|
| 5/30/2023 | Sold | $1,200,000-4%$243/sqft |
Source: | ||
| 3/27/2023 | Pending sale | $1,250,000$254/sqft |
Source: | ||
| 7/18/2022 | Price change | $1,250,000+25.3%$254/sqft |
Source: Murray Custom Homes Report a problem | ||
| 3/23/2022 | Listed for sale | $997,698+411.6%$202/sqft |
Source: Murray Custom Homes Report a problem | ||
| 11/1/2021 | Listing removed | -- |
Source: | ||
Public tax history
| Year | Property taxes | Tax assessment |
|---|---|---|
| 2024 | $14,382 +67.8% | $955,600 +86.9% |
| 2023 | $8,571 +169.4% | $511,400 +219.6% |
| 2022 | $3,182 -0.2% | $160,000 |
Find assessor info on the county website
Neighborhood: 68520
Nearby schools
GreatSchools rating
- 7/10Maxey Elementary SchoolGrades: PK-5Distance: 1.1 mi
- 7/10Lux Middle SchoolGrades: 6-8Distance: 0.6 mi
- 8/10Lincoln East High SchoolGrades: 9-12Distance: 2.2 mi
Schools provided by the listing agent
- Elementary: Maxey
- Middle: Lux
- High: Lincoln East
- District: Lincoln Public Schools
Source: GPRMLS. This data may not be complete. We recommend contacting the local school district to confirm school assignments for this home.
Get pre-qualified for a loan
At Zillow Home Loans, we can pre-qualify you in as little as 5 minutes with no impact to your credit score.An equal housing lender. NMLS #10287.

