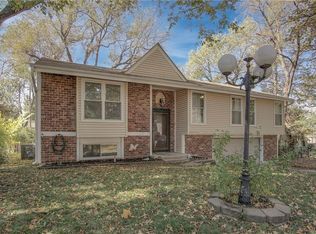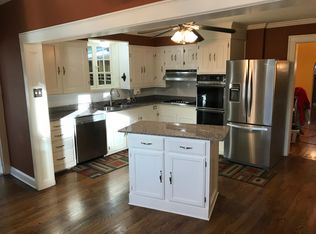Over 2500 sq ft in this 4-bedroom, 2.5-bath home in Highland Acres! It features two charming brick fireplaces, wood beams, vaulted ceilings, and bonus sun room. The spacious kitchen offers an additional eat-in area for convenience. The master suite boasts double closets, double vanity, and granite counter-tops. Additional updates include new carpet in the upstairs bedrooms and hallway, new tile floor in the office and storage area, and new window in the garage. This home is being sold in its present condition.
This property is off market, which means it's not currently listed for sale or rent on Zillow. This may be different from what's available on other websites or public sources.

