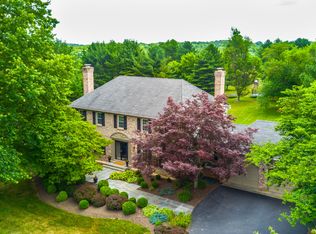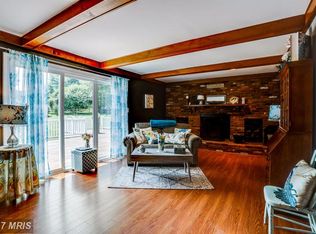Welcome to this extraordinary home in Goshen Hunt Hills! This thoughtfully renovated and expanded property has been remodeled and brightened throughout, and offers over 4,100 square feet of finished living space with five bedrooms and three full baths plus pool house with additional bath and an oversized attached garage. Located on the prettiest 1.23 acre lot with amazing presentation including a circular driveway, oversized garage, fenced rear yard, inground pool(the tile work was just completed), pond with fountain, organic vegetable garden, herb garden, fruit trees, solar lighting, and mature plants. This home is the perfect entertainment home! Meticulously cared for, wood floors, stone wood burning fireplace, french doors, new flooring and carpeting, recessed lighting and freshly painted rooms dazzle. The main level greets with an inviting foyer and a sunny family room with a fireplace, and handsome built-in cabinets in library. The bright, gourmet kitchen is complete with stainless appliances, breakfast bar, quartz countertops and new white cabinetry, oversized full size freezer/refrigerator, new deep sink, recessed lighting, high speed phone charger, pantry, and window facing the beautiful backyard--a perfect place to start every day. The formal dining room is detailed with crown and chair moldings, and connects with french door to a huge library with custom build-in cabinetry. The living room is perfect for entertaining and leads to a private office. The first floor powder room has been remodeled with beautiful vanity. A first floor laundry offers a full oversized washer and dryer and utility sink with plenty of space for sorting clothes. The backyard is easily accessible from the main level through the french doors from the kitchen leading to an oversized deck and deck /patio area of the pool, poolhouse with entertainment room and full bath, fenced backyard--perfect flow for entertaining! Upstairs are four bedrooms and two full bathrooms. The huge primary bedroom features a peak of sunshine from the skylight, a walk-in closet, and an en suite bath with a dual vanity, free standing tub, separate shower and stunning mable and imported tile. The original owner's bedroom has an updated with new carpeting and paint. Three additional huge bedrooms are also well-proportioned with nice huge closets. The fully finished lower level of the home boasts a theatre room with surround sound, movie lighting, and theatre sitting all of which convey. The recreation room on the opposite side has new lux woodgrain vinyl planks. The fifth bedroom, closet and another full bathroom finish the basement area. Exit from basement is into the oversized garage. Plentiful storage in basement and in garage. The extensive walkways, patio, entrances are nicely highlighted with illuminating exterior lighting. The pool house also has an attached shed to store pool and lawn equipment. Refreshing cold well water is the best tasting water so need to buy bottled water. This home features: Over $80,000 in recent renovations Two full complete zone HVAC systems. Connection and wiring box for a back-up generator Newly remodeled Gourmet kitchen with white cabinets and Quartz countertops, new flooring and recessed lighting. Fully painted throughout New carpeting on the upstairs level 2 full sets of washer and dryers on the Main level and Bedroom level New Eufy security system monitors the exterior including the pool and alerts the owner Solar lighting and extensive landscaping Architectural Shingles and oversized gutters with gutter guards Circular Driveway and drive for over 15 cars plus an over sized 2 car garage. Note: Seller is also selling most of the remaining contents including patio/deck furniture
This property is off market, which means it's not currently listed for sale or rent on Zillow. This may be different from what's available on other websites or public sources.


