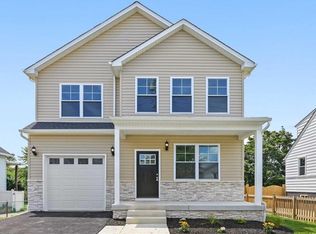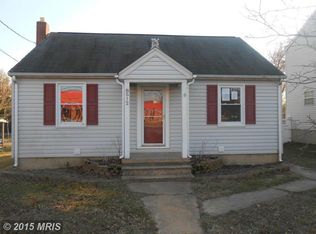Sold for $410,000
$410,000
8516 Jenkins Rd, Pasadena, MD 21122
4beds
2,160sqft
Single Family Residence
Built in 1957
8,750 Square Feet Lot
$407,900 Zestimate®
$190/sqft
$3,718 Estimated rent
Home value
$407,900
$379,000 - $436,000
$3,718/mo
Zestimate® history
Loading...
Owner options
Explore your selling options
What's special
Highest and best due by Monday 4/28 @ 8AM, with a response later that day. Welcome to this cherished 4-bedroom, 2-bathroom rancher nestled in the heart of Pasadena's Riviera Beach community. This well-maintained home offers immediate move-in readiness, combining vintage charm with thoughtful updates. The main level features an oversized living room adorned with a cozy wood-burning fireplace, a formal dining area, and an eat-in kitchen. Three comfortable bedrooms and a full bathroom complete this level, all highlighted by original oak hardwood floors that exude warmth and character. The fully finished lower level expands your living space with a large recreation room, a fourth bedroom, a second full bathroom, a utility room, and a laundry area. A walk-up enclosed stairwell provides direct access to the rear yard, enhancing convenience. Outdoor enthusiasts will appreciate the expansive 20x40 ft diving pool, ranging from 3 to 8 feet in depth. The pool's liner was replaced in 2014 and is under warranty until 2034, complemented by a Hayward pump installed in 2015 and updated pool electrical systems in 2023. All pool equipment conveys with the property. Significant upgrades include a new roof (2012), outdoor AC unit (2024), various electrical enhancements (2024), water heater (2023), Andersen windows throughout much of the home (2011), and new vinyl plank flooring in the basement (2024). Location is paramount, and this home delivers—situated directly across from Riviera Beach Elementary School, offering the shortest possible walking distance! The vibrant Riviera Beach community boasts two public beaches, a boat ramp, a pier, multiple playgrounds, and ball fields, fostering an active and engaging lifestyle. An adjoining buildable lot at 8518 #A is also available for purchase, presenting a unique opportunity for expansion, investment, or additional green space. Contact the listing agent for more details.
Zillow last checked: 8 hours ago
Listing updated: May 26, 2025 at 06:01am
Listed by:
Vishal Doddanna 443-718-9646,
Keller Williams Realty Centre,
Listing Team: Vidona Residential
Bought with:
Katelyn Hooper, 655872
Willow Oaks Realty, LLC.
Source: Bright MLS,MLS#: MDAA2112108
Facts & features
Interior
Bedrooms & bathrooms
- Bedrooms: 4
- Bathrooms: 2
- Full bathrooms: 2
- Main level bathrooms: 1
- Main level bedrooms: 3
Bedroom 1
- Features: Flooring - HardWood
- Level: Main
- Area: 120 Square Feet
- Dimensions: 10 x 12
Bedroom 2
- Features: Ceiling Fan(s), Flooring - HardWood
- Level: Main
- Area: 108 Square Feet
- Dimensions: 9 x 12
Bedroom 3
- Features: Flooring - HardWood
- Level: Main
- Area: 80 Square Feet
- Dimensions: 8 x 10
Bedroom 4
- Features: Flooring - Luxury Vinyl Plank
- Level: Lower
- Area: 130 Square Feet
- Dimensions: 10 x 13
Bathroom 2
- Features: Bathroom - Stall Shower, Flooring - Ceramic Tile
- Level: Lower
Basement
- Features: Flooring - Luxury Vinyl Plank
- Level: Lower
- Area: 273 Square Feet
- Dimensions: 21 x 13
Dining room
- Features: Ceiling Fan(s), Flooring - HardWood
- Level: Main
- Area: 72 Square Feet
- Dimensions: 8 x 9
Kitchen
- Features: Countertop(s) - Solid Surface, Flooring - Laminated, Eat-in Kitchen, Kitchen - Gas Cooking, Lighting - Ceiling, Pantry
- Level: Main
- Area: 70 Square Feet
- Dimensions: 5 x 14
Laundry
- Features: Flooring - Luxury Vinyl Plank
- Level: Lower
- Area: 378 Square Feet
- Dimensions: 27 x 14
Living room
- Features: Ceiling Fan(s), Fireplace - Wood Burning, Flooring - HardWood
- Level: Main
- Area: 209 Square Feet
- Dimensions: 11 x 19
Heating
- Central, Forced Air, Natural Gas
Cooling
- Ceiling Fan(s), Central Air, Electric
Appliances
- Included: Cooktop, Dryer, Oven, Range Hood, Refrigerator, Washer, Water Heater, Gas Water Heater
- Laundry: In Basement, Dryer In Unit, Has Laundry, Lower Level, Washer In Unit, Laundry Room
Features
- Bathroom - Stall Shower, Bathroom - Tub Shower, Ceiling Fan(s), Dining Area, Entry Level Bedroom, Floor Plan - Traditional, Formal/Separate Dining Room, Eat-in Kitchen, Pantry
- Flooring: Ceramic Tile, Hardwood, Luxury Vinyl, Laminate, Wood
- Doors: Storm Door(s)
- Windows: Energy Efficient, Double Pane Windows, Replacement
- Basement: Combination,Connecting Stairway,Partial,Full,Heated,Improved,Interior Entry,Exterior Entry,Rear Entrance,Walk-Out Access,Finished,Windows
- Number of fireplaces: 1
- Fireplace features: Brick, Mantel(s), Wood Burning
Interior area
- Total structure area: 2,160
- Total interior livable area: 2,160 sqft
- Finished area above ground: 1,080
- Finished area below ground: 1,080
Property
Parking
- Parking features: On Street, Off Street
- Has uncovered spaces: Yes
Accessibility
- Accessibility features: None
Features
- Levels: Two
- Stories: 2
- Patio & porch: Patio
- Has private pool: Yes
- Pool features: In Ground, Vinyl, Private
- Fencing: Chain Link
Lot
- Size: 8,750 sqft
- Features: Additional Lot(s), Adjoins - Open Space, Level
Details
- Additional structures: Above Grade, Below Grade
- Additional parcels included: 8518 #A Available for additional cost
- Parcel number: 020371818733200
- Zoning: R5
- Special conditions: Standard
Construction
Type & style
- Home type: SingleFamily
- Architectural style: Ranch/Rambler
- Property subtype: Single Family Residence
Materials
- Brick Front, Vinyl Siding
- Foundation: Other
- Roof: Asphalt
Condition
- Average
- New construction: No
- Year built: 1957
Utilities & green energy
- Sewer: Public Sewer
- Water: Public
Community & neighborhood
Location
- Region: Pasadena
- Subdivision: None Available
Other
Other facts
- Listing agreement: Exclusive Right To Sell
- Ownership: Fee Simple
Price history
| Date | Event | Price |
|---|---|---|
| 5/23/2025 | Sold | $410,000+6.5%$190/sqft |
Source: | ||
| 4/29/2025 | Pending sale | $384,900$178/sqft |
Source: | ||
| 4/24/2025 | Price change | $384,900+0%$178/sqft |
Source: | ||
| 4/23/2025 | Price change | $384,8990%$178/sqft |
Source: | ||
| 4/18/2025 | Listed for sale | $384,900$178/sqft |
Source: | ||
Public tax history
| Year | Property taxes | Tax assessment |
|---|---|---|
| 2025 | -- | $291,600 +2.7% |
| 2024 | $3,110 +1.6% | $284,000 +1.3% |
| 2023 | $3,062 +5.8% | $280,433 +1.3% |
Find assessor info on the county website
Neighborhood: Riviera Beach
Nearby schools
GreatSchools rating
- 8/10Riviera Beach Elementary SchoolGrades: PK-5Distance: 0.1 mi
- 5/10Northeast Middle SchoolGrades: 6-8Distance: 2.7 mi
- 5/10Northeast High SchoolGrades: 9-12Distance: 1.3 mi
Schools provided by the listing agent
- Elementary: Riviera Beach
- Middle: George Fox
- High: Northeast
- District: Anne Arundel County Public Schools
Source: Bright MLS. This data may not be complete. We recommend contacting the local school district to confirm school assignments for this home.
Get a cash offer in 3 minutes
Find out how much your home could sell for in as little as 3 minutes with a no-obligation cash offer.
Estimated market value$407,900
Get a cash offer in 3 minutes
Find out how much your home could sell for in as little as 3 minutes with a no-obligation cash offer.
Estimated market value
$407,900

