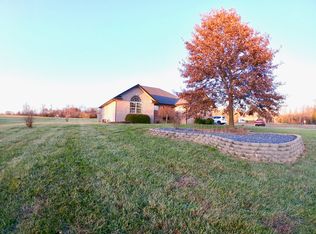WOW 2.5 ACRES in Floyd County. 4 bedroom, 3 Full bath, all brick ranch with daylight, partially finished basement! Foyer, living & kitchen/dining offer engineered wood floors. Open floor plan. Kitchen offers granite counter tops, breakfast bar open to dining area and living room. Split bedrooms. Master suite offers master bath with 2 separate sinks, whirlpool tub, separate shower & 2 walk-in closets. Lower level offers 4th bedroom, 3rd full bath, family room, and another large room that could easily be finished! Sliding doors off dining/kitchen area to covered patio. Agent is related to seller.
This property is off market, which means it's not currently listed for sale or rent on Zillow. This may be different from what's available on other websites or public sources.
