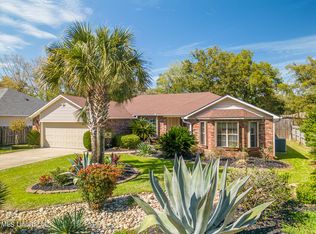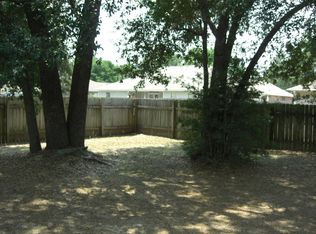Closed
Price Unknown
8516 Clamshell Ave, Ocean Springs, MS 39564
4beds
1,957sqft
Residential, Single Family Residence
Built in 2003
10,454.4 Square Feet Lot
$264,800 Zestimate®
$--/sqft
$2,369 Estimated rent
Home value
$264,800
$252,000 - $278,000
$2,369/mo
Zestimate® history
Loading...
Owner options
Explore your selling options
What's special
***Price improvement***
If you are looking for a spacious home that is affordable, your search is over! This home has a fantastic split floor plan boasting 1957 sq ft. The home features a formal dining room, large Livingroom, eat in breakfast area, tray ceilings, loads of storage closets, and a wood burning fireplace to cozy up to this winter. The main bedroom features double closets, sinks, and a jet tub. The home has a security system, 2 car garage, 8ft privacy fence with large backyard. The roof is ONLY 3 years young with a transferable warranty!!! All appliances to stay except washer and dryer. I could go on and on with all of the great things about this home. It is ready for you to move right in. Schedule a viewing asap.
Zillow last checked: 8 hours ago
Listing updated: October 08, 2024 at 07:35pm
Listed by:
Sherri M Johnson 228-282-3685,
EXIT Realty Heart Properties
Bought with:
Merry E Gutierrez, B24571
Coldwell Banker Alfonso Realty-OS-B/O
Source: MLS United,MLS#: 4059643
Facts & features
Interior
Bedrooms & bathrooms
- Bedrooms: 4
- Bathrooms: 2
- Full bathrooms: 2
Primary bedroom
- Level: Main
Bedroom
- Level: Main
Bedroom
- Level: Main
Bedroom
- Level: Main
Bathroom
- Level: Main
Bathroom
- Level: Main
Bathroom
- Level: Main
Family room
- Level: Main
Kitchen
- Level: Main
Laundry
- Level: Main
Heating
- Central, Electric
Cooling
- Central Air, Electric
Appliances
- Included: Disposal, Free-Standing Electric Oven, Free-Standing Refrigerator, Ice Maker
- Laundry: Laundry Room
Features
- Breakfast Bar, Cathedral Ceiling(s), High Ceilings, Laminate Counters, Tray Ceiling(s), Walk-In Closet(s)
- Flooring: Carpet, Ceramic Tile, Laminate
- Doors: French Doors, Security
- Windows: Blinds
- Has fireplace: Yes
- Fireplace features: Wood Burning, Bath
Interior area
- Total structure area: 1,957
- Total interior livable area: 1,957 sqft
Property
Parking
- Total spaces: 2
- Parking features: Concrete
- Garage spaces: 2
Features
- Levels: One
- Stories: 1
- Patio & porch: Front Porch, Rear Porch
- Exterior features: Private Yard
- Fencing: Back Yard,Privacy,Wood,Fenced
Lot
- Size: 10,454 sqft
- Features: Front Yard, Level, Rectangular Lot
Details
- Parcel number: 05407996.000
Construction
Type & style
- Home type: SingleFamily
- Architectural style: Ranch
- Property subtype: Residential, Single Family Residence
Materials
- Vinyl, Brick
- Foundation: Slab
- Roof: Architectural Shingles
Condition
- New construction: No
- Year built: 2003
Utilities & green energy
- Sewer: Public Sewer
- Water: Well
- Utilities for property: Electricity Connected, Sewer Connected, Water Connected
Community & neighborhood
Community
- Community features: Boating
Location
- Region: Ocean Springs
- Subdivision: Gulf Park Estates
Price history
| Date | Event | Price |
|---|---|---|
| 12/7/2023 | Sold | -- |
Source: MLS United #4059643 | ||
| 10/26/2023 | Pending sale | $247,000$126/sqft |
Source: MLS United #4059643 | ||
| 10/20/2023 | Price change | $247,000-1.2%$126/sqft |
Source: MLS United #4059643 | ||
| 9/23/2023 | Listed for sale | $250,000+56.3%$128/sqft |
Source: MLS United #4059643 | ||
| 2/21/2018 | Sold | -- |
Source: MLS United #3327911 | ||
Public tax history
| Year | Property taxes | Tax assessment |
|---|---|---|
| 2024 | $1,516 +9.5% | $23,829 |
| 2023 | $1,385 +1.5% | $23,829 |
| 2022 | $1,364 -0.6% | $23,829 -0.6% |
Find assessor info on the county website
Neighborhood: Gulf Park Estates
Nearby schools
GreatSchools rating
- 9/10Magnolia Park Elementary SchoolGrades: K-3Distance: 3.1 mi
- 9/10Ocean Springs Middle SchoolGrades: 7-8Distance: 2.5 mi
- 10/10Ocean Springs High SchoolGrades: 9-12Distance: 2.9 mi
Schools provided by the listing agent
- Elementary: Magnolia Park
- Middle: Ocean Springs Middle School
- High: Ocean Springs
Source: MLS United. This data may not be complete. We recommend contacting the local school district to confirm school assignments for this home.
Sell for more on Zillow
Get a free Zillow Showcase℠ listing and you could sell for .
$264,800
2% more+ $5,296
With Zillow Showcase(estimated)
$270,096
