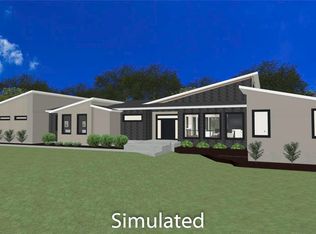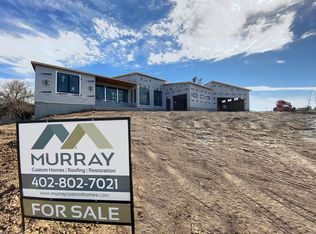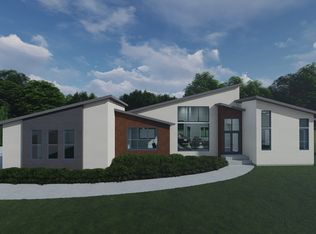Sold for $1,255,000
$1,255,000
8515 Tralee Rd, Lincoln, NE 68520
5beds
4,810sqft
Single Family Residence
Built in 2020
0.46 Acres Lot
$1,266,900 Zestimate®
$261/sqft
$4,274 Estimated rent
Home value
$1,266,900
$1.15M - $1.39M
$4,274/mo
Zestimate® history
Loading...
Owner options
Explore your selling options
What's special
Modern luxury in Firethorn! This stunning 5-bed, 5-bath home offers soaring ceilings, abundant natural light & high-end custom finishes throughout. The chef’s kitchen features premium appliances, a huge island, walk-in pantry & tons of workspace. Enjoy 3 fireplaces, a private office, theater room & daylight basement with a full wet bar, wine cellar & generous entertaining space. The primary suite impresses with its own patio, spa-style bath with dual vanities, soaking tub, massive walk-in shower & custom closet with pass-thru to the laundry. Custom blinds throughout, covered deck, welcoming front entry & large mostly fenced yard elevate everyday living. Oversized 3+ car garage offers excellent storage for vehicles & golf gear. Just steps from the cart path for quick access to Firethorn Golf Course & clubhouse amenities—where modern design, luxurious comfort & unbeatable location meet!
Zillow last checked: 8 hours ago
Listing updated: November 13, 2025 at 09:59am
Listed by:
Ben Bleicher 402-419-6309,
BHHS Ambassador Real Estate
Bought with:
Ben Bleicher, 20140372
BHHS Ambassador Real Estate
Source: GPRMLS,MLS#: 22529887
Facts & features
Interior
Bedrooms & bathrooms
- Bedrooms: 5
- Bathrooms: 5
- Full bathrooms: 3
- 1/2 bathrooms: 2
- Main level bathrooms: 3
Primary bedroom
- Features: Wet Bar
- Level: Main
- Area: 294
- Dimensions: 21 x 14
Bedroom 2
- Level: Main
- Area: 168
- Dimensions: 14 x 12
Bedroom 3
- Level: Main
- Area: 156
- Dimensions: 13 x 12
Bedroom 4
- Level: Basement
- Area: 143
- Dimensions: 13 x 11
Bedroom 5
- Level: Basement
- Area: 156
- Dimensions: 13 x 12
Family room
- Level: Main
- Area: 504
- Dimensions: 21 x 24
Kitchen
- Level: Main
- Area: 169
- Dimensions: 13 x 13
Basement
- Area: 2622
Heating
- Natural Gas, Forced Air
Cooling
- Central Air
Features
- Basement: Full
- Number of fireplaces: 3
Interior area
- Total structure area: 4,810
- Total interior livable area: 4,810 sqft
- Finished area above ground: 2,668
- Finished area below ground: 2,142
Property
Parking
- Total spaces: 3
- Parking features: Attached
- Attached garage spaces: 3
Features
- Patio & porch: Covered Deck, Deck, Covered Patio
- Fencing: None
Lot
- Size: 0.46 Acres
- Dimensions: 155 x 130
- Features: Over 1/4 up to 1/2 Acre
Details
- Parcel number: 1602313002000
Construction
Type & style
- Home type: SingleFamily
- Architectural style: Ranch
- Property subtype: Single Family Residence
Materials
- Foundation: Concrete Perimeter
Condition
- Not New and NOT a Model
- New construction: No
- Year built: 2020
Utilities & green energy
- Sewer: Public Sewer
- Water: Public
Community & neighborhood
Location
- Region: Lincoln
- Subdivision: Firethorn 47th Addition
Other
Other facts
- Listing terms: VA Loan,FHA,Conventional,Cash
- Ownership: Fee Simple
Price history
| Date | Event | Price |
|---|---|---|
| 11/10/2025 | Sold | $1,255,000-1.6%$261/sqft |
Source: | ||
| 10/25/2025 | Pending sale | $1,275,000$265/sqft |
Source: | ||
| 10/23/2025 | Listed for sale | $1,275,000+44.9%$265/sqft |
Source: | ||
| 4/22/2021 | Sold | $880,000$183/sqft |
Source: | ||
| 3/19/2021 | Pending sale | $880,000$183/sqft |
Source: | ||
Public tax history
| Year | Property taxes | Tax assessment |
|---|---|---|
| 2024 | $14,108 -6.3% | $1,001,200 +11.4% |
| 2023 | $15,064 -8.4% | $898,800 +8.6% |
| 2022 | $16,453 +81.8% | $827,400 +82.2% |
Find assessor info on the county website
Neighborhood: 68520
Nearby schools
GreatSchools rating
- 7/10Maxey Elementary SchoolGrades: PK-5Distance: 1.1 mi
- 7/10Lux Middle SchoolGrades: 6-8Distance: 0.7 mi
- 8/10Lincoln East High SchoolGrades: 9-12Distance: 2.3 mi
Schools provided by the listing agent
- Elementary: Pyrtle
- Middle: Lux
- High: Lincoln East
- District: Lincoln Public Schools
Source: GPRMLS. This data may not be complete. We recommend contacting the local school district to confirm school assignments for this home.
Get pre-qualified for a loan
At Zillow Home Loans, we can pre-qualify you in as little as 5 minutes with no impact to your credit score.An equal housing lender. NMLS #10287.


