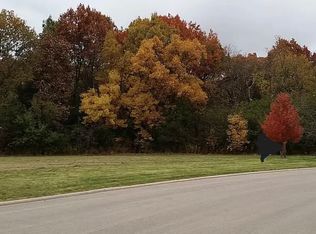Closed
$430,000
8515 Schmidt St, Spring Grove, IL 60081
4beds
2,466sqft
Single Family Residence
Built in 1971
2.3 Acres Lot
$467,800 Zestimate®
$174/sqft
$3,499 Estimated rent
Home value
$467,800
$421,000 - $515,000
$3,499/mo
Zestimate® history
Loading...
Owner options
Explore your selling options
What's special
Welcome to the Country! After 33 years in the family this stunning home in Equestrian Paddock Estates of Spring Grove, IL is searching for new homeowners. A true classic cozy two story home with ample space for a growing family! Step inside for a well cared for home looking for your finishing touches. Large living room off main entrance, family room with a natural fireplace for cozy IL winters. Separate dining room off the kitchen for all entertaining. Upstairs you will find all 4 bedrooms with a large master suite. The true WOW factor lies in this beautiful backyard with 2 acres for your own horses to call home, and nature views of all the midwest seasons! Plus riding trails within the Paddock Estates neighborhood. Too much to list, come see today!
Zillow last checked: 14 hours ago
Listing updated: September 24, 2024 at 01:32am
Listing courtesy of:
Candace Black 262-891-2100,
Coldwell Banker Realty
Bought with:
Susan Behringer
@properties Christie's International Real Estate
Source: MRED as distributed by MLS GRID,MLS#: 12144940
Facts & features
Interior
Bedrooms & bathrooms
- Bedrooms: 4
- Bathrooms: 3
- Full bathrooms: 2
- 1/2 bathrooms: 1
Primary bedroom
- Features: Flooring (Carpet), Bathroom (Full, Double Sink)
- Level: Second
- Area: 504 Square Feet
- Dimensions: 18X28
Bedroom 2
- Features: Flooring (Carpet)
- Level: Second
- Area: 143 Square Feet
- Dimensions: 13X11
Bedroom 3
- Features: Flooring (Carpet)
- Level: Second
- Area: 140 Square Feet
- Dimensions: 10X14
Bedroom 4
- Features: Flooring (Carpet)
- Level: Second
- Area: 156 Square Feet
- Dimensions: 13X12
Dining room
- Features: Flooring (Carpet)
- Level: Main
- Area: 130 Square Feet
- Dimensions: 10X13
Family room
- Features: Flooring (Hardwood)
- Level: Main
- Area: 285 Square Feet
- Dimensions: 15X19
Kitchen
- Features: Kitchen (Eating Area-Breakfast Bar), Flooring (Vinyl), Window Treatments (Blinds)
- Level: Main
- Area: 156 Square Feet
- Dimensions: 12X13
Laundry
- Features: Flooring (Hardwood)
- Level: Main
- Area: 42 Square Feet
- Dimensions: 6X7
Living room
- Features: Flooring (Carpet)
- Level: Main
- Area: 260 Square Feet
- Dimensions: 20X13
Sun room
- Features: Flooring (Carpet)
- Level: Main
- Area: 120 Square Feet
- Dimensions: 6X20
Heating
- Natural Gas, Forced Air
Cooling
- Central Air
Appliances
- Included: Double Oven, Microwave, Dishwasher, Refrigerator, Washer, Dryer, Range Hood, Water Softener Owned, Gas Cooktop
- Laundry: Main Level
Features
- Flooring: Hardwood
- Basement: Unfinished,Concrete,Full,Walk-Out Access
- Number of fireplaces: 1
- Fireplace features: Wood Burning, Family Room
Interior area
- Total structure area: 3,691
- Total interior livable area: 2,466 sqft
Property
Parking
- Total spaces: 2
- Parking features: Asphalt, Garage Door Opener, Heated Garage, On Site, Attached, Garage
- Attached garage spaces: 2
- Has uncovered spaces: Yes
Accessibility
- Accessibility features: No Disability Access
Features
- Stories: 2
- Patio & porch: Deck
- Exterior features: Fire Pit
- Fencing: Partial,Wood
Lot
- Size: 2.29 Acres
- Dimensions: 212.00 X 472.00
- Features: Mature Trees, Pasture
Details
- Additional structures: Barn(s), Poultry Coop
- Parcel number: 0519401007
- Special conditions: None
- Other equipment: Ceiling Fan(s)
- Horse amenities: Paddocks
Construction
Type & style
- Home type: SingleFamily
- Architectural style: Cape Cod
- Property subtype: Single Family Residence
Materials
- Vinyl Siding
- Foundation: Concrete Perimeter
- Roof: Asphalt
Condition
- New construction: No
- Year built: 1971
Utilities & green energy
- Electric: 200+ Amp Service
- Sewer: Septic Tank
- Water: Well
Community & neighborhood
Community
- Community features: Horse-Riding Trails
Location
- Region: Spring Grove
- Subdivision: Paddock Estates
Other
Other facts
- Listing terms: Cash
- Ownership: Fee Simple
Price history
| Date | Event | Price |
|---|---|---|
| 9/23/2024 | Sold | $430,000-4.4%$174/sqft |
Source: | ||
| 8/26/2024 | Contingent | $450,000$182/sqft |
Source: | ||
| 8/23/2024 | Listed for sale | $450,000$182/sqft |
Source: | ||
Public tax history
| Year | Property taxes | Tax assessment |
|---|---|---|
| 2024 | $9,831 +0.5% | $144,791 +7.2% |
| 2023 | $9,779 +6.2% | $135,041 +13.7% |
| 2022 | $9,205 +5.2% | $118,791 +6.1% |
Find assessor info on the county website
Neighborhood: 60081
Nearby schools
GreatSchools rating
- 4/10Spring Grove Elementary SchoolGrades: PK-5Distance: 0.7 mi
- 6/10Nippersink Middle SchoolGrades: 6-8Distance: 4.2 mi
- 8/10Richmond-Burton High SchoolGrades: 9-12Distance: 4.1 mi
Schools provided by the listing agent
- High: Richmond-Burton Community High S
- District: 2
Source: MRED as distributed by MLS GRID. This data may not be complete. We recommend contacting the local school district to confirm school assignments for this home.

Get pre-qualified for a loan
At Zillow Home Loans, we can pre-qualify you in as little as 5 minutes with no impact to your credit score.An equal housing lender. NMLS #10287.
Sell for more on Zillow
Get a free Zillow Showcase℠ listing and you could sell for .
$467,800
2% more+ $9,356
With Zillow Showcase(estimated)
$477,156