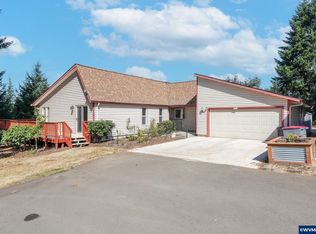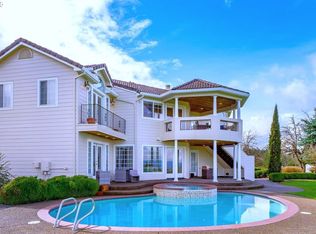Accepted Offer with Contingencies. Beautiful Setting, amazing view. Short Commute from Salem, 4.2ac Custom Home. 4650sq ft , 4 Bed/3.5 Bath, Office, 19x19 Sunroom, Family Rm w/FP, Custom Cabinets/Counters. Huge Laundry/Craft Rm. Many Built-ins. 3 Car oversized Garage, Dream 2 story Shop. 36x36 Barn (2 stalls/tack rm) View over-looking Mountains, Yamhill Co & Willamette Valley.
This property is off market, which means it's not currently listed for sale or rent on Zillow. This may be different from what's available on other websites or public sources.


