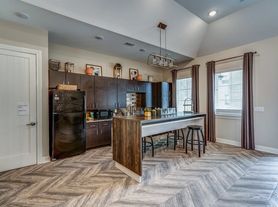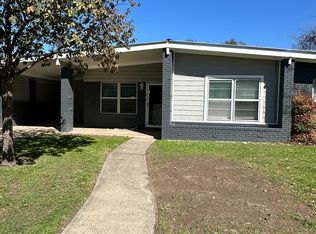GREAT SINGLE STORY HOME | GATED COMMUNITY | NO CARPETS | CLOSE TO BANDERA & TEZEL RD | SHOPPING & RESTAURANTS Easy living in this beautiful and well cared home featuring an open floor plan with spacious living/dining combo area, and a well equipped kitchen with ample storage. No carpets! Laminate flooring in general areas and tile flooring in kitchen/dining. Pantry and island in kitchen. Come see it soon it would not last long. REQUIREMENTS: 550+ Credit each adult. 2+ yrs Rental History. No broken leases. Income 3+ times the rent. No pets younger than 2 yrs. No aggressive breeds/mix. Pet fee $300/ea non-refundable, $15 Pet rent/ea/mo. Resident Benefits Package (RBP) $60/mo. Admin fee $50. Application fee $50/adult.- ALL 18+ yrs need to apply. Smoking outside only. Fireplace can not be fixed. Our highly valuable Resident Benefits Package (RBP) required program includes Renters' Insurance, Pest Control, Air Filters, Move-in Concierge (utilities/cable/internet), Credit Building, Resident Rewards, Identity Fraud Protection and more for only $60.00/mo. *If you provide your own insurance policy, the RBP cost will be reduced. More details in application. Verify schools & measurements. APPLY ONLINE Schedule a showing today.
House for rent
$1,750/mo
8515 Rita Leon, San Antonio, TX 78250
3beds
1,367sqft
Price may not include required fees and charges.
Singlefamily
Available Mon Dec 8 2025
Cats, dogs OK
Central air, ceiling fan
Dryer connection laundry
Attached garage parking
Electric, central
What's special
Open floor planLaminate flooringTile flooringWell equipped kitchenIsland in kitchenAmple storage
- 38 minutes |
- -- |
- -- |
Travel times
Looking to buy when your lease ends?
Consider a first-time homebuyer savings account designed to grow your down payment with up to a 6% match & a competitive APY.
Facts & features
Interior
Bedrooms & bathrooms
- Bedrooms: 3
- Bathrooms: 2
- Full bathrooms: 2
Heating
- Electric, Central
Cooling
- Central Air, Ceiling Fan
Appliances
- Included: Dishwasher, Disposal, Microwave, Oven, Refrigerator
- Laundry: Dryer Connection, Hookups, Washer Hookup
Features
- All Bedrooms Downstairs, Cable TV Available, Ceiling Fan(s), Chandelier, Eat-in Kitchen, High Ceilings, Kitchen Island, Living/Dining Room Combo, One Living Area, Open Floorplan, Two Eating Areas, Utility Room Inside
- Flooring: Laminate
Interior area
- Total interior livable area: 1,367 sqft
Property
Parking
- Parking features: Attached
- Has attached garage: Yes
- Details: Contact manager
Features
- Stories: 1
- Exterior features: Contact manager
Details
- Parcel number: 726116
Construction
Type & style
- Home type: SingleFamily
- Property subtype: SingleFamily
Materials
- Roof: Composition
Condition
- Year built: 1998
Utilities & green energy
- Utilities for property: Cable Available
Community & HOA
Location
- Region: San Antonio
Financial & listing details
- Lease term: Max # of Months (36),Min # of Months (12)
Price history
| Date | Event | Price |
|---|---|---|
| 11/8/2025 | Listed for rent | $1,750+20.7%$1/sqft |
Source: Zillow Rentals | ||
| 10/25/2020 | Listing removed | $1,450$1/sqft |
Source: 210 Realty Group LLC #1491018 | ||
| 10/23/2020 | Listed for rent | $1,450+3.6%$1/sqft |
Source: 210 Realty Group LLC #1491018 | ||
| 7/5/2020 | Sold | -- |
Source: Agent Provided | ||
| 7/5/2019 | Listing removed | $1,400$1/sqft |
Source: 210 Realty Group LLC #1393958 | ||

