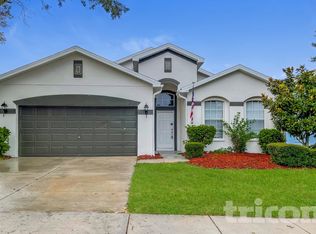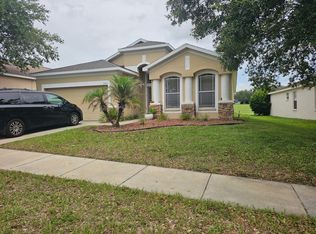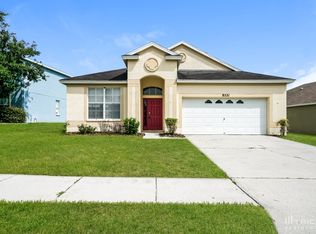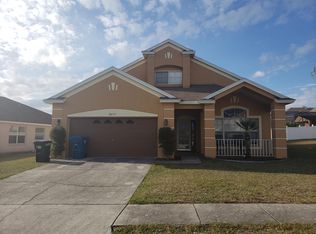Sold for $280,000
$280,000
8515 Pinetop Ridge Ln, Brooksville, FL 34613
4beds
2,434sqft
Single Family Residence
Built in 2005
6,983 Square Feet Lot
$312,800 Zestimate®
$115/sqft
$2,415 Estimated rent
Home value
$312,800
$297,000 - $328,000
$2,415/mo
Zestimate® history
Loading...
Owner options
Explore your selling options
What's special
One of the largest homes in highly desirable, gated community, of Spring Ridge! This spacious 4 bedroom, 3.5 bath home features a formal living/dining room as you enter the front door. The kitchen looks out into the large family room with sliding glass doors leading into the back yard. Off of the family room there is a guest suite with it's own bathroom. You will also find a half bath accessible from the family room. Upstairs you are greeted by a large 12x16 loft. The master bedroom and ensuite as well as 2 other bedrooms and a complete bath. For your convenience, the homes laundry room is located upstairs as well. Community amenities include, gated entry, playground, pool, and community clubhouse with a low HOA.
Zillow last checked: 10 hours ago
Listing updated: July 29, 2023 at 07:56pm
Listing Provided by:
Chris Koenig 813-526-3128,
RE/MAX CHAMPIONS 727-807-7887
Bought with:
Annay Hernandez, 3442416
KASA LUXE REALTY, LLC
Source: Stellar MLS,MLS#: U8202439 Originating MLS: West Pasco
Originating MLS: West Pasco

Facts & features
Interior
Bedrooms & bathrooms
- Bedrooms: 4
- Bathrooms: 3
- Full bathrooms: 2
- 1/2 bathrooms: 1
Primary bedroom
- Features: Ceiling Fan(s), En Suite Bathroom, Walk-In Closet(s)
- Level: Second
- Dimensions: 16x12
Kitchen
- Features: Pantry
- Level: First
- Dimensions: 19x10
Living room
- Features: Ceiling Fan(s)
- Level: First
- Dimensions: 16x13
Heating
- Central, Electric
Cooling
- Central Air
Appliances
- Included: Dryer, Electric Water Heater, Range, Refrigerator, Washer
- Laundry: Inside, Upper Level
Features
- Ceiling Fan(s), Eating Space In Kitchen, High Ceilings, Kitchen/Family Room Combo, PrimaryBedroom Upstairs, Thermostat
- Flooring: Carpet, Ceramic Tile, Laminate
- Doors: Sliding Doors
- Windows: Blinds, Drapes, Window Treatments
- Has fireplace: No
Interior area
- Total structure area: 3,061
- Total interior livable area: 2,434 sqft
Property
Parking
- Total spaces: 2
- Parking features: Driveway, Garage Door Opener
- Attached garage spaces: 2
- Has uncovered spaces: Yes
Features
- Levels: Two
- Stories: 2
- Patio & porch: Rear Porch, Screened
- Exterior features: Irrigation System, Sidewalk
Lot
- Size: 6,983 sqft
- Features: Cleared, In County, Sidewalk
- Residential vegetation: Mature Landscaping
Details
- Parcel number: R2222218359900003850
- Zoning: PDP
- Special conditions: None
Construction
Type & style
- Home type: SingleFamily
- Architectural style: Florida
- Property subtype: Single Family Residence
Materials
- Block, Stucco
- Foundation: Slab
- Roof: Shingle
Condition
- Completed
- New construction: No
- Year built: 2005
Utilities & green energy
- Sewer: Public Sewer
- Water: Public
- Utilities for property: Cable Connected, Electricity Connected, Public, Sewer Connected, Street Lights, Underground Utilities, Water Connected
Community & neighborhood
Security
- Security features: Security System, Smoke Detector(s)
Community
- Community features: Clubhouse, Deed Restrictions, Fitness Center, Gated, Playground, Pool, Sidewalks
Location
- Region: Brooksville
- Subdivision: SPRING RIDGE
HOA & financial
HOA
- Has HOA: Yes
- HOA fee: $12 monthly
- Amenities included: Clubhouse, Fitness Center, Gated, Playground, Pool
- Services included: Community Pool, Pool Maintenance, Recreational Facilities
- Association name: Camilo Clark
- Association phone: 813-968-9665
Other fees
- Pet fee: $0 monthly
Other financial information
- Total actual rent: 0
Other
Other facts
- Listing terms: Cash,Conventional,FHA,USDA Loan,VA Loan
- Ownership: Fee Simple
- Road surface type: Paved, Asphalt
Price history
| Date | Event | Price |
|---|---|---|
| 2/13/2024 | Listing removed | -- |
Source: Stellar MLS #T3492577 Report a problem | ||
| 2/6/2024 | Listed for rent | $2,249$1/sqft |
Source: Stellar MLS #T3492577 Report a problem | ||
| 2/6/2024 | Listing removed | -- |
Source: Zillow Rentals Report a problem | ||
| 1/23/2024 | Price change | $2,249-6.1%$1/sqft |
Source: Zillow Rentals Report a problem | ||
| 1/18/2024 | Price change | $2,395-4%$1/sqft |
Source: Zillow Rentals Report a problem | ||
Public tax history
| Year | Property taxes | Tax assessment |
|---|---|---|
| 2024 | $6,623 +254.6% | $316,872 +75.1% |
| 2023 | $1,868 +7.3% | $181,001 +3% |
| 2022 | $1,741 | $175,729 +3% |
Find assessor info on the county website
Neighborhood: Brookridge
Nearby schools
GreatSchools rating
- 6/10Pine Grove Elementary SchoolGrades: PK-5Distance: 1 mi
- 6/10West Hernando Middle SchoolGrades: 6-8Distance: 0.9 mi
- 2/10Central High SchoolGrades: 9-12Distance: 0.7 mi
Schools provided by the listing agent
- Elementary: Pine Grove Elementary School
- Middle: West Hernando Middle School
- High: Central High School
Source: Stellar MLS. This data may not be complete. We recommend contacting the local school district to confirm school assignments for this home.
Get a cash offer in 3 minutes
Find out how much your home could sell for in as little as 3 minutes with a no-obligation cash offer.
Estimated market value$312,800
Get a cash offer in 3 minutes
Find out how much your home could sell for in as little as 3 minutes with a no-obligation cash offer.
Estimated market value
$312,800



