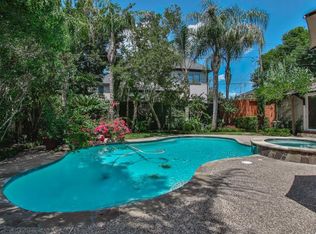BRAND NEWLY RENOVATED
Gorgeous meticulous home. Open concept, new floors throughout, top of the line NEW European Kitchen with tons of storage. Oversized island, Appliances include new dishwasher, new gas range/ vent hood and oven new counter depth refrigerator as well as wall mount microwave electric oven set . A second refrigerator is in the garage. 3 bedrooms with a dedicated office / 4th bedroom. New AC and new ducts, new windows. Electrical gate- remote control and code. Gorgeous night lighting on home and landscape. The home is zoned to the sought after Bellaire High School. Herod Elementary is in walking distance. Reeves Park also In Walking Distance. This amazing home home is located in an Association so furnished rentals are allowed. Church in back so no back neighbors. Beautiful mature trees in front and back. Accepting mid term -longterm & short term rentals. Insurance and relocation tenants are welcome. Available from April 6 2025
Copyright notice - Data provided by HAR.com 2022 - All information provided should be independently verified.
House for rent
$4,000/mo
8515 Mullins Dr, Houston, TX 77096
3beds
1,719sqft
Price is base rent and doesn't include required fees.
Singlefamily
Available now
-- Pets
Electric, ceiling fan
Electric dryer hookup laundry
2 Parking spaces parking
Natural gas
What's special
New windowsNew acElectrical gateTons of storageOversized islandOpen concept
- 191 days
- on Zillow |
- -- |
- -- |
Travel times
Facts & features
Interior
Bedrooms & bathrooms
- Bedrooms: 3
- Bathrooms: 2
- Full bathrooms: 2
Heating
- Natural Gas
Cooling
- Electric, Ceiling Fan
Appliances
- Included: Dishwasher, Double Oven, Dryer, Microwave, Oven, Refrigerator, Stove, Washer
- Laundry: Electric Dryer Hookup, Gas Dryer Hookup, In Unit
Features
- All Bedrooms Down, Ceiling Fan(s), En-Suite Bath, Formal Entry/Foyer
Interior area
- Total interior livable area: 1,719 sqft
Video & virtual tour
Property
Parking
- Total spaces: 2
- Parking features: Covered
- Details: Contact manager
Features
- Stories: 1
- Exterior features: 0 Up To 1/4 Acre, All Bedrooms Down, Architecture Style: Ranch Rambler, Detached, Electric Dryer Hookup, En-Suite Bath, Formal Entry/Foyer, Garage Door Opener, Gas Dryer Hookup, Heating: Gas, Insulated/Low-E windows, Lot Features: Subdivided, 0 Up To 1/4 Acre, Park, Picnic Area, Playground, Sport Court, Subdivided, Tennis Court(s)
Details
- Parcel number: 0942450000001
Construction
Type & style
- Home type: SingleFamily
- Architectural style: RanchRambler
- Property subtype: SingleFamily
Condition
- Year built: 1965
Community & HOA
Community
- Features: Playground, Tennis Court(s)
HOA
- Amenities included: Tennis Court(s)
Location
- Region: Houston
Financial & listing details
- Lease term: Long Term,12 Months,Short Term Lease,6 Months
Price history
| Date | Event | Price |
|---|---|---|
| 11/6/2024 | Listed for rent | $4,000$2/sqft |
Source: | ||
| 10/27/2024 | Listing removed | $499,000$290/sqft |
Source: | ||
| 10/16/2024 | Price change | $499,000-2%$290/sqft |
Source: | ||
| 10/4/2024 | Price change | $509,000-1.9%$296/sqft |
Source: | ||
| 9/20/2024 | Price change | $519,000-1.1%$302/sqft |
Source: | ||
![[object Object]](https://photos.zillowstatic.com/fp/ef20458f85b4c2c952e3781ff880cd1d-p_i.jpg)
