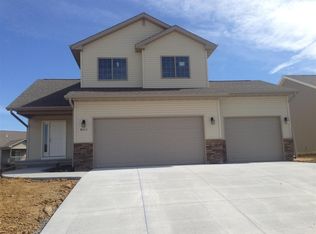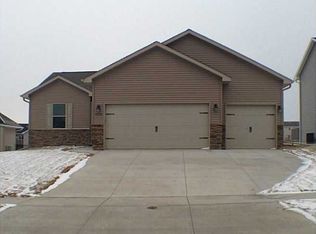Sold for $342,000 on 11/10/25
Zestimate®
$342,000
8515 Aldridge Dr SW, Cedar Rapids, IA 52404
5beds
2,368sqft
Single Family Residence
Built in 2013
10,018.8 Square Feet Lot
$342,000 Zestimate®
$144/sqft
$2,303 Estimated rent
Home value
$342,000
$325,000 - $359,000
$2,303/mo
Zestimate® history
Loading...
Owner options
Explore your selling options
What's special
Beautiful ranch-style home in a desirable neighborhood, a short walk to College Community schools. With brand-new roof and siding, the exterior is fresh, modern, and move-in ready. Step outside to enjoy a spacious deck and patio within your fully fenced yard—perfect for entertaining, gardening, or relaxing evenings. The attached heated 2-stall garage is a true bonus on rainy days or during chilly Iowa winters. Inside, the inviting layout features three bedrooms on the main level, while the finished lower level adds another bedroom plus a non-conforming space ideal for guests or a home office. Host gatherings easily at the stylish wet bar, and enjoy soaring 10-foot ceilings in the living room creating an airy, open feel. Updated baths add elegance, while the en suite off the primary bedroom offers a private retreat. With quick I-380 access, you’re minutes from local amenities and an easy drive to North Liberty or Iowa City.
Zillow last checked: 8 hours ago
Listing updated: November 10, 2025 at 09:21am
Listed by:
Jenna Burt-Top Tier Home Team 319-310-9840,
Keller Williams Legacy Group
Bought with:
Nicki Kramer
Pinnacle Realty LLC
Source: CRAAR, CDRMLS,MLS#: 2507535 Originating MLS: Cedar Rapids Area Association Of Realtors
Originating MLS: Cedar Rapids Area Association Of Realtors
Facts & features
Interior
Bedrooms & bathrooms
- Bedrooms: 5
- Bathrooms: 3
- Full bathrooms: 3
Other
- Level: First
Heating
- Forced Air, Gas
Cooling
- Central Air
Appliances
- Included: Dryer, Dishwasher, Disposal, Gas Water Heater, Microwave, Range, Refrigerator, Washer
- Laundry: Main Level
Features
- Breakfast Bar, Kitchen/Dining Combo, Bath in Primary Bedroom, Main Level Primary, Vaulted Ceiling(s)
- Basement: Full,Concrete
Interior area
- Total interior livable area: 2,368 sqft
- Finished area above ground: 1,394
- Finished area below ground: 974
Property
Parking
- Total spaces: 2
- Parking features: Attached, Garage, Garage Door Opener
- Attached garage spaces: 2
Features
- Levels: One
- Stories: 1
- Patio & porch: Deck, Patio
- Exterior features: Fence
Lot
- Size: 10,018 sqft
- Dimensions: 9,899
Details
- Parcel number: 192140302200000
Construction
Type & style
- Home type: SingleFamily
- Architectural style: Ranch
- Property subtype: Single Family Residence
Materials
- Brick, Frame, Vinyl Siding
- Foundation: Poured
Condition
- New construction: No
- Year built: 2013
Utilities & green energy
- Sewer: Public Sewer
- Water: Public
- Utilities for property: Cable Connected
Community & neighborhood
Location
- Region: Cedar Rapids
Other
Other facts
- Listing terms: Cash,Conventional,FHA,VA Loan
Price history
| Date | Event | Price |
|---|---|---|
| 11/10/2025 | Sold | $342,000-2.3%$144/sqft |
Source: | ||
| 9/29/2025 | Pending sale | $350,000$148/sqft |
Source: | ||
| 9/4/2025 | Listed for sale | $350,000+8.4%$148/sqft |
Source: | ||
| 7/13/2023 | Sold | $323,000$136/sqft |
Source: | ||
| 6/28/2023 | Pending sale | $323,000$136/sqft |
Source: | ||
Public tax history
| Year | Property taxes | Tax assessment |
|---|---|---|
| 2024 | $5,768 -7.2% | $318,400 +1.1% |
| 2023 | $6,214 +21.9% | $314,900 +8.8% |
| 2022 | $5,096 +0.2% | $289,400 +18.9% |
Find assessor info on the county website
Neighborhood: 52404
Nearby schools
GreatSchools rating
- 5/10Prairie Ridge Elementary SchoolGrades: PK-4Distance: 0.5 mi
- 6/10Prairie PointGrades: 7-9Distance: 0.5 mi
- 2/10Prairie High SchoolGrades: 10-12Distance: 0.7 mi
Schools provided by the listing agent
- Elementary: College Comm
- Middle: College Comm
- High: College Comm
Source: CRAAR, CDRMLS. This data may not be complete. We recommend contacting the local school district to confirm school assignments for this home.

Get pre-qualified for a loan
At Zillow Home Loans, we can pre-qualify you in as little as 5 minutes with no impact to your credit score.An equal housing lender. NMLS #10287.
Sell for more on Zillow
Get a free Zillow Showcase℠ listing and you could sell for .
$342,000
2% more+ $6,840
With Zillow Showcase(estimated)
$348,840
