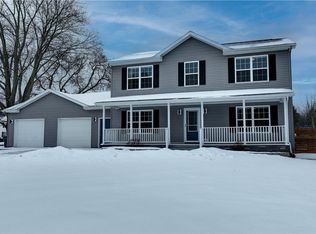Closed
$158,000
8514 W Somerset Rd, Barker, NY 14012
2beds
1,303sqft
Single Family Residence
Built in 1950
0.53 Acres Lot
$161,200 Zestimate®
$121/sqft
$1,571 Estimated rent
Home value
$161,200
$143,000 - $182,000
$1,571/mo
Zestimate® history
Loading...
Owner options
Explore your selling options
What's special
Welcome to 8514 West Somerset Road!
This charming ranch-style home, nestled on the outskirts of Barker, offers incredible potential. Featuring 2 spacious bedrooms—with the possibility of a 3rd—this home is perfect for those looking to expand or customize their living space. A standout feature is the massive 4-car detached garage, ideal for storage, a workshop, or even your dream hobby space. Step outside to enjoy the large, partially fenced backyard, providing a great mix of privacy and open space—perfect for pets, gardening, or entertaining. Don't miss your chance to make this versatile property your own!
Zillow last checked: 8 hours ago
Listing updated: October 10, 2025 at 11:29am
Listed by:
Cynthia Petkus-Barna 585-590-0042,
Berkshire Hathaway Homeservices Zambito Realtors
Bought with:
Julianna Beyo, 10401374545
WNY Metro Roberts Realty
Source: NYSAMLSs,MLS#: B1531572 Originating MLS: Buffalo
Originating MLS: Buffalo
Facts & features
Interior
Bedrooms & bathrooms
- Bedrooms: 2
- Bathrooms: 1
- Full bathrooms: 1
- Main level bathrooms: 1
- Main level bedrooms: 2
Bedroom 1
- Level: First
- Dimensions: 14.00 x 11.00
Bedroom 2
- Level: First
- Dimensions: 10.00 x 9.00
Dining room
- Level: First
Kitchen
- Level: First
- Dimensions: 11.00 x 5.00
Living room
- Level: First
- Dimensions: 16.00 x 11.00
Other
- Level: First
- Dimensions: 12.00 x 9.00
Other
- Level: First
- Dimensions: 13.00 x 8.00
Heating
- Gas, Baseboard
Appliances
- Included: Gas Water Heater, Refrigerator
- Laundry: Main Level
Features
- Ceiling Fan(s), Separate/Formal Dining Room, Home Office, Solid Surface Counters, Skylights, Bedroom on Main Level, Convertible Bedroom
- Flooring: Carpet, Luxury Vinyl, Varies
- Windows: Skylight(s)
- Basement: None
- Has fireplace: No
Interior area
- Total structure area: 1,303
- Total interior livable area: 1,303 sqft
Property
Parking
- Total spaces: 2
- Parking features: Detached, Electricity, Garage, Storage, Workshop in Garage, Driveway
- Garage spaces: 2
Features
- Levels: One
- Stories: 1
- Patio & porch: Open, Porch
- Exterior features: Concrete Driveway, Fence
- Fencing: Partial
Lot
- Size: 0.53 Acres
- Dimensions: 100 x 231
- Features: Rectangular, Rectangular Lot, Rural Lot
Details
- Parcel number: 2938010180140001002000
- Special conditions: Standard
Construction
Type & style
- Home type: SingleFamily
- Architectural style: Ranch
- Property subtype: Single Family Residence
Materials
- Shake Siding, Vinyl Siding
- Foundation: Block
- Roof: Asphalt,Metal
Condition
- Resale
- Year built: 1950
Utilities & green energy
- Sewer: Connected
- Water: Connected, Public
- Utilities for property: Cable Available, High Speed Internet Available, Sewer Connected, Water Connected
Community & neighborhood
Location
- Region: Barker
- Subdivision: Holland Purchase
Other
Other facts
- Listing terms: Cash,Conventional,Rehab Financing
Price history
| Date | Event | Price |
|---|---|---|
| 10/1/2025 | Sold | $158,000$121/sqft |
Source: | ||
| 9/6/2025 | Pending sale | $158,000$121/sqft |
Source: | ||
| 9/5/2025 | Listing removed | $158,000$121/sqft |
Source: | ||
| 7/4/2025 | Pending sale | $158,000$121/sqft |
Source: | ||
| 6/11/2025 | Price change | $158,000-2.8%$121/sqft |
Source: | ||
Public tax history
| Year | Property taxes | Tax assessment |
|---|---|---|
| 2024 | -- | $68,800 |
| 2023 | -- | $68,800 |
| 2022 | -- | $68,800 |
Find assessor info on the county website
Neighborhood: 14012
Nearby schools
GreatSchools rating
- 6/10Pratt Elementary SchoolGrades: PK-6Distance: 0.7 mi
- 6/10Barker Junior Senior High SchoolGrades: 7-12Distance: 0.7 mi
Schools provided by the listing agent
- District: Barker
Source: NYSAMLSs. This data may not be complete. We recommend contacting the local school district to confirm school assignments for this home.
