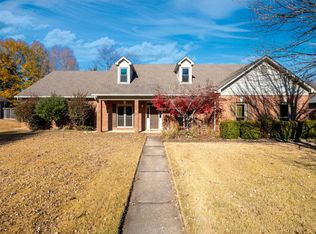Gorgeously maintained family home in the heart of WLR. This home features 4 large bedrooms, 3.5 baths, office, craft from off the kitchen, huge bonus room, dream kitchen, built ins, and so much storage. The home sits on an oversized corner lot with a 3 car side load garage and huge flat backyard. This quality built home in the Don Roberts school district with stunning hard wood floors, walk in closets, and lots of charm won't last long!
This property is off market, which means it's not currently listed for sale or rent on Zillow. This may be different from what's available on other websites or public sources.

