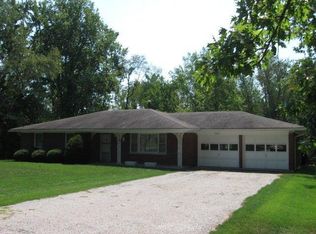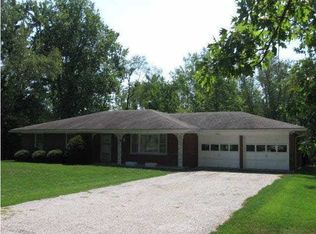Check out this updated home on the Northside of Evansville. Open concept with the kitchen boasting granite countertops and LVT flooring which runs throughout the main living space. The electrical was updated to 200 amps (2020), new plumbing (2020), and new siding (2021). Two rooms are on the main level and a large bedroom is upstairs. There is potential in the basement for another or bonus room. Don't miss out on this amazing home.
This property is off market, which means it's not currently listed for sale or rent on Zillow. This may be different from what's available on other websites or public sources.


