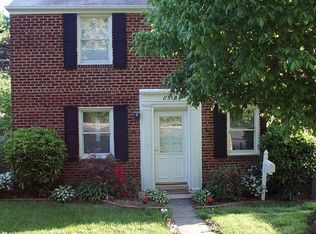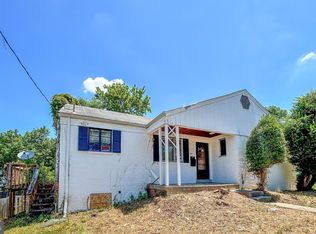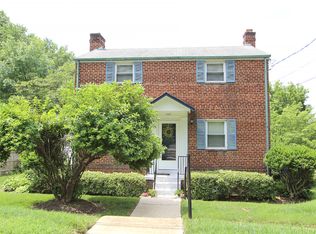Beautifully maintained rambler with upper and lower level additions! Pull into the two car driveway, with walkway to covered front porch entry. Entry foyer leads to bright living room, brightened by a bay window and recessed lighting. A cozy wood burning fireplace (roughed in with gas) and hardwood flooring warm the room. The dining room is just off the living room, with a picture window overlooking the flowering crepe myrtle trees. The kitchen has been updated with granite counters and stainless steel appliances, and is open to the family room addition. The family room addition has two walls of windows, knotty pine paneling, and glass french doors to the deck. Steps lead from the deck to the patio and backyard below. Three bedrooms and one full bath complete the main level. The full bath has been updated with a new tub/shower surround, ceramic tile flooring, and newer sink/faucet and cabinet. Pull down steps in the bedroom hallway lead to the attic for storage. A linen closet is also in the hallway. The lower level is finished with a large recreation room, addition with ceramic tile flooring that walks out to the patio, bedroom, two full bathrooms, a walk-in cedar closet and spacious laundry room with recessed lighting, window, and laundry tub. Sidewalks lead to the Metro bus just a block away, which will take you to either the Bethesda, Silver Spring, or Forest Glen Metro stops in under 10 minutes. You'll be just a short distance to Bethesda, downtown Silver Spring, and Washington DC when you live in this home. Just across the street is the Rock Creek swim and tennis club which can be joined for a yearly fee. Plenty of parking on the street, in addition to the two car driveway!
This property is off market, which means it's not currently listed for sale or rent on Zillow. This may be different from what's available on other websites or public sources.



