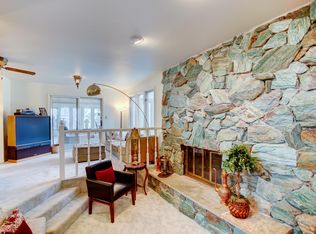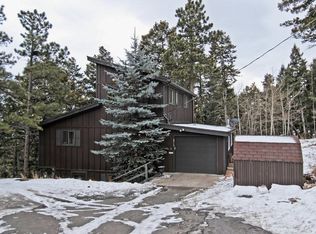Panoramic Denver VIEWS! Magnificent Sunrises! Fully Remodeled! Dramatic Open Entry leads to a Sun Drenched Livingroom and Dining Room Perfect of Family Gatherings. Main floor Study has a Custom Bookcase with Murphy Bed for Grandma (Study is a non-conforming 4th Bedroom). A Fully Remodeled Chef's Kitchen has a Breakfast Room Overlooking the Family Room. Family Room has a Cozy Moss Rock Fireplace with a Pellet Stove & Vaulted Ceiling. Second Floor has Two Bedrooms with a Jack and Jill Ba. Huge Master Suite with City Views, 3 Sided Fireplace, Sitting Room, Balcony and Master Bath with a Steam Shower. What I like best SUNRISES through the Master Bedroom Bay Windows and City Lights after dark. Watch the Storms and Lightening Roll Over the City or the Pink Evening Clouds of Sunset. It's Truly Magical. Deer visit year around. We've watched Mother Deer and Fawns Year after Year. Garden has a 6' fence to keep the deer out. We Also Have a Black Fox and lots of Hummingbirds.
This property is off market, which means it's not currently listed for sale or rent on Zillow. This may be different from what's available on other websites or public sources.

