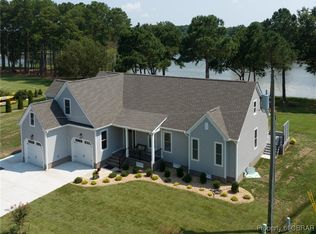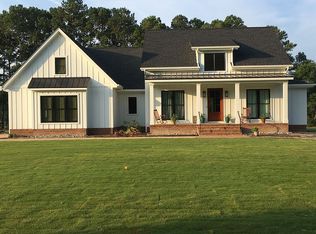498' Frontage on Sarah's Creek. 250' living shoreline w/sand beach. 100' pier, w/13'x 32' boat house, boat lift, and floating dock. Custom brick home with 2 car garage plus 2 car detached garage with full studio apartment upstairs. 4-bedroom w/poss 5th bedroom. 3/4" T&G Red Oak flooring. Solid 6 panel hardwood doors w/all custom milled trim on windows and doors. Conditioned crawl space. This home sits on a private point on beautiful Sarah's Creek. Call today to see this fantastic property.
This property is off market, which means it's not currently listed for sale or rent on Zillow. This may be different from what's available on other websites or public sources.



