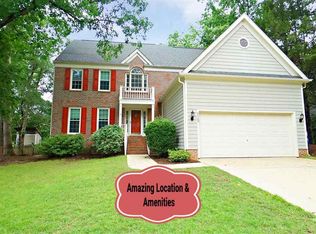Beautiful transitional home with stacked stone and new fiber cement siding. 1st floor master with updated bath. All formal areas. Engineered hardwood floors. Two sided fireplace.Magnificent sun room addition and updated kitchen with granite. 2nd floor features three spacious bedrooms with loft. Additional storage added onside of garage.Professionally landscaped. View of Alyson Pond from your deck. Walk to pool and recreation. New windows!This is a dream home for sure! Hurry don't pass this one by!
This property is off market, which means it's not currently listed for sale or rent on Zillow. This may be different from what's available on other websites or public sources.
