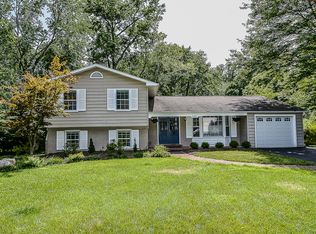Ideally nestled in the heart of Tysons Corner, this home offers a superb indoor-outdoor lifestyle* Modern look w/ a Large Living + Dining areas, 4 BR's + 2.5 Luxurious BTH's, a Chef's Kitchen w/superb appliances, and impressive Rec Rm w/wood burning FP + BR /Office (Side Entrance)* H/W floors thru-out* Peaceful back yard w/Deck* Min to Galleria Mall, Dunn Loring Metro* Available March 1st
This property is off market, which means it's not currently listed for sale or rent on Zillow. This may be different from what's available on other websites or public sources.
