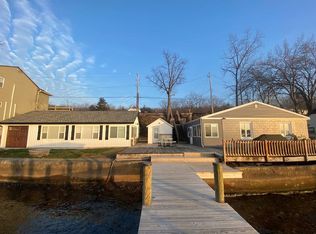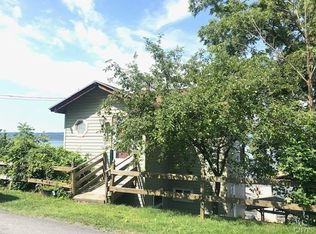Closed
$2,200,000
8513 Lower Lake Rd, Lodi, NY 14860
5beds
6,800sqft
Single Family Residence
Built in 2022
2 Acres Lot
$2,310,000 Zestimate®
$324/sqft
$5,582 Estimated rent
Home value
$2,310,000
Estimated sales range
Not available
$5,582/mo
Zestimate® history
Loading...
Owner options
Explore your selling options
What's special
EXCEPTIONAL LAKEFRONT LIVING IN FINGER LAKES WINE COUNTRY! Escape to the "Grand View Chateau" and immerse yourself in the fresh waters and dripping sunsets of Seneca Lake! Pride throughout this builder's private home where energy efficiency and finishes are top of mind! Enter the palatial 6800 sq.ft. of true 1st floor living with 22 ft ceilings and million dollar views from every room. A well appointed professional grade kitchen with matching wet bar. Ultimate privacy with bookended sleeping quarters. The south wing is dedicated exclusively to a pool side primary suite with the north wing consisting of office and two guest ensuites. The 2nd floor with massive lofted family room separates two wings with additional living space for gaming,office,bedrooms,gym...endless possibilities. The generous lakeview veranda gives way to inground heated pool and hot tub. The attached 3000 sq.ft insulated shop space with 14' doors is ideal for a niche small business opportunity or extra large "toy" collection. Lakefront fun beach side bungalow and covered 40'Lx12'Wx14'H boat slip with 2nd covered slip for double jet ski/small boat. Located in the epicenter of all things Finger Lakes!
Zillow last checked: 8 hours ago
Listing updated: November 22, 2024 at 08:21am
Listed by:
Chad E. Peek 315-730-0237,
Keller Williams Realty Gateway
Bought with:
NON MLS
NON MLS
Source: NYSAMLSs,MLS#: R1558377 Originating MLS: Rochester
Originating MLS: Rochester
Facts & features
Interior
Bedrooms & bathrooms
- Bedrooms: 5
- Bathrooms: 5
- Full bathrooms: 4
- 1/2 bathrooms: 1
- Main level bathrooms: 4
- Main level bedrooms: 3
Heating
- Ductless, Heat Pump, Propane, Zoned, Hot Water, Radiant Floor, Radiant
Cooling
- Ductless, Heat Pump, Zoned
Appliances
- Included: Built-In Range, Built-In Oven, Built-In Refrigerator, Double Oven, Dryer, Dishwasher, Exhaust Fan, Gas Cooktop, Gas Oven, Gas Range, Indoor Grill, Microwave, Propane Water Heater, Range Hood, Washer, Water Softener Owned, Water Purifier
- Laundry: Main Level
Features
- Wet Bar, Breakfast Bar, Ceiling Fan(s), Cathedral Ceiling(s), Den, Eat-in Kitchen, Granite Counters, Great Room, Home Office, Hot Tub/Spa, Kitchen Island, Kitchen/Family Room Combo, Pantry, Sliding Glass Door(s), Solid Surface Counters, Skylights, Walk-In Pantry, Bar, Natural Woodwork, Bedroom on Main Level, Convertible Bedroom
- Flooring: Ceramic Tile, Laminate, Tile, Varies
- Doors: Sliding Doors
- Windows: Skylight(s), Thermal Windows
- Number of fireplaces: 2
Interior area
- Total structure area: 6,800
- Total interior livable area: 6,800 sqft
Property
Parking
- Total spaces: 8
- Parking features: Attached, Electricity, Garage, Heated Garage, Storage, Workshop in Garage, Water Available, Driveway, Garage Door Opener, Other
- Attached garage spaces: 8
Accessibility
- Accessibility features: Accessible Bedroom, Other, Accessible Doors, Accessible Entrance
Features
- Levels: Two
- Stories: 2
- Patio & porch: Balcony, Open, Patio, Porch
- Exterior features: Blacktop Driveway, Balcony, Concrete Driveway, Dock, Heated Driveway, Hot Tub/Spa, Sprinkler/Irrigation, Pool, Patio, Private Yard, See Remarks, Propane Tank - Leased
- Pool features: In Ground
- Has spa: Yes
- Spa features: Hot Tub
- Has view: Yes
- View description: Slope View, Water
- Has water view: Yes
- Water view: Water
- Waterfront features: Beach Access, Boat Ramp/Lift Access, Dock Access, Lake
- Body of water: Seneca Lake
- Frontage length: 41
Lot
- Size: 2 Acres
- Dimensions: 136 x 641
- Features: Irregular Lot
Details
- Additional structures: Other, Second Garage
- Parcel number: 4526890080000001054012000
- Special conditions: Standard
Construction
Type & style
- Home type: SingleFamily
- Architectural style: Contemporary,Two Story
- Property subtype: Single Family Residence
Materials
- Aluminum Siding, Steel Siding, Vinyl Siding, Copper Plumbing, PEX Plumbing
- Foundation: Other, Poured, See Remarks, Slab
- Roof: Metal,Pitched
Condition
- Resale
- Year built: 2022
Details
- Builder model: Mott
Utilities & green energy
- Electric: Circuit Breakers
- Sewer: Septic Tank
- Water: Lake, River, Well
- Utilities for property: Cable Available, High Speed Internet Available
Community & neighborhood
Security
- Security features: Security System Owned
Location
- Region: Lodi
Other
Other facts
- Listing terms: Cash,Conventional
Price history
| Date | Event | Price |
|---|---|---|
| 11/21/2024 | Sold | $2,200,000-21.4%$324/sqft |
Source: | ||
| 10/11/2024 | Pending sale | $2,799,000$412/sqft |
Source: | ||
| 9/13/2024 | Contingent | $2,799,000$412/sqft |
Source: | ||
| 8/12/2024 | Price change | $2,799,000-6.7%$412/sqft |
Source: | ||
| 7/26/2024 | Price change | $2,999,000-3.2%$441/sqft |
Source: | ||
Public tax history
Tax history is unavailable.
Neighborhood: 14860
Nearby schools
GreatSchools rating
- 4/10South Seneca Elementary SchoolGrades: PK-5Distance: 7.5 mi
- 4/10South Seneca High SchoolGrades: 6-12Distance: 5 mi
Schools provided by the listing agent
- District: South Seneca
Source: NYSAMLSs. This data may not be complete. We recommend contacting the local school district to confirm school assignments for this home.

