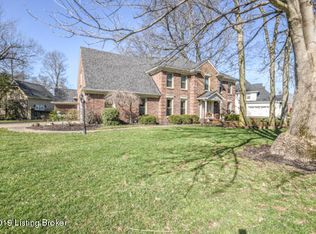Located on a private cul-de-sac in Oxmoor Woods in the city of Hurstbourne, spacious brick home features an outstanding layout, flow, storage, large rooms, wood floors, extensive trim work, lovely architectural features, custom built-ins, beautiful windows, see through stone fireplace from great room to sunroom, and a pool house which could serve as a guest house, studio, or office. The home's welcoming 2 story entry features a custom stained leaded glass window. First floor master suite features a generous sitting area, large full bath, and 2 walk-in closets. In addition to the 2 sided stone fireplace, the great room has a bar area, wood floors, 2 pairs of French doors to the sun room.
This property is off market, which means it's not currently listed for sale or rent on Zillow. This may be different from what's available on other websites or public sources.
