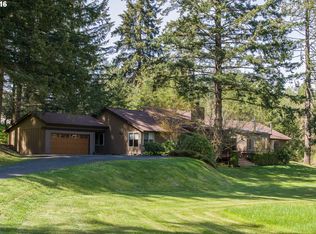Sold
$556,800
85128 Chezem Rd, Eugene, OR 97405
3beds
1,749sqft
Residential, Single Family Residence
Built in 1963
6.83 Acres Lot
$-- Zestimate®
$318/sqft
$2,892 Estimated rent
Home value
Not available
Estimated sales range
Not available
$2,892/mo
Zestimate® history
Loading...
Owner options
Explore your selling options
What's special
Sweet location & views in this beautiful & quiet valley community. Darling ranch home with vaulted open beam ceilings has many updates: new well pump & 5 part filter system, septic replaced 2018 pumped in March, roof is 2yrs, the water heater/3yrs and electrical panel/4 yrs. New floor insulation, newer flooring & paint, updated owners suite bath & walk-in closet, Fridge, washer & dryer included. New 22x30 deck hot tub ready & pergola. 10x10 shed. "Generlink collar"& Ring Security included.
Zillow last checked: 8 hours ago
Listing updated: February 27, 2023 at 05:45am
Listed by:
Teri Dibos 541-606-1493,
Keller Williams Realty Eugene and Springfield
Bought with:
Tim Duncan, 201208654
Tim Duncan Real Estate
Source: RMLS (OR),MLS#: 22580899
Facts & features
Interior
Bedrooms & bathrooms
- Bedrooms: 3
- Bathrooms: 2
- Full bathrooms: 2
- Main level bathrooms: 2
Primary bedroom
- Features: Suite, Walkin Closet, Walkin Shower, Wallto Wall Carpet
- Level: Main
Bedroom 2
- Features: Wallto Wall Carpet
- Level: Main
Bedroom 3
- Features: Wallto Wall Carpet
- Level: Main
Dining room
- Features: Laminate Flooring
- Level: Main
Family room
- Features: Sliding Doors, Wallto Wall Carpet
- Level: Main
Kitchen
- Features: Free Standing Range, Free Standing Refrigerator
- Level: Main
Living room
- Features: Laminate Flooring, Vaulted Ceiling
- Level: Main
Heating
- Wall Furnace, Zoned
Cooling
- None
Appliances
- Included: Dishwasher, Free-Standing Range, Free-Standing Refrigerator, Microwave, Washer/Dryer, Electric Water Heater
- Laundry: Laundry Room
Features
- Vaulted Ceiling(s), Suite, Walk-In Closet(s), Walkin Shower
- Flooring: Wall to Wall Carpet, Laminate
- Doors: Sliding Doors
- Windows: Double Pane Windows, Vinyl Frames
- Basement: Crawl Space
- Number of fireplaces: 1
- Fireplace features: Pellet Stove
Interior area
- Total structure area: 1,749
- Total interior livable area: 1,749 sqft
Property
Parking
- Total spaces: 2
- Parking features: Driveway, Off Street, RV Access/Parking, Garage Door Opener, Attached, Oversized
- Attached garage spaces: 2
- Has uncovered spaces: Yes
Accessibility
- Accessibility features: One Level, Walkin Shower, Accessibility
Features
- Levels: One
- Stories: 1
- Patio & porch: Deck
- Has view: Yes
- View description: Valley
Lot
- Size: 6.83 Acres
- Features: Hilly, Sloped, Trees, Wooded, Acres 5 to 7
Details
- Additional structures: RVParking
- Parcel number: 0737468
- Zoning: RR10
Construction
Type & style
- Home type: SingleFamily
- Architectural style: Ranch
- Property subtype: Residential, Single Family Residence
Materials
- Brick, Wood Siding
- Foundation: Concrete Perimeter
- Roof: Composition
Condition
- Resale
- New construction: No
- Year built: 1963
Utilities & green energy
- Sewer: Septic Tank
- Water: Well
Community & neighborhood
Location
- Region: Eugene
Other
Other facts
- Listing terms: Cash,Conventional,FHA,VA Loan
- Road surface type: Paved
Price history
| Date | Event | Price |
|---|---|---|
| 2/24/2023 | Sold | $556,800-0.6%$318/sqft |
Source: | ||
| 1/25/2023 | Pending sale | $560,000$320/sqft |
Source: | ||
| 12/5/2022 | Contingent | $560,000$320/sqft |
Source: | ||
| 11/27/2022 | Pending sale | $560,000$320/sqft |
Source: | ||
| 10/14/2022 | Listed for sale | $560,000+31.9%$320/sqft |
Source: | ||
Public tax history
| Year | Property taxes | Tax assessment |
|---|---|---|
| 2018 | $1,984 +4.7% | $179,782 |
| 2017 | $1,896 +1.3% | $179,782 +3% |
| 2016 | $1,872 | $174,546 +3% |
Find assessor info on the county website
Neighborhood: 97405
Nearby schools
GreatSchools rating
- 9/10Twin Oaks Elementary SchoolGrades: K-5Distance: 1.8 mi
- 5/10Kennedy Middle SchoolGrades: 6-8Distance: 4.4 mi
- 4/10Churchill High SchoolGrades: 9-12Distance: 4.6 mi
Schools provided by the listing agent
- Elementary: Twin Oaks
- Middle: Kennedy
- High: Churchill
Source: RMLS (OR). This data may not be complete. We recommend contacting the local school district to confirm school assignments for this home.

Get pre-qualified for a loan
At Zillow Home Loans, we can pre-qualify you in as little as 5 minutes with no impact to your credit score.An equal housing lender. NMLS #10287.
