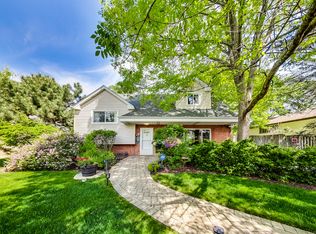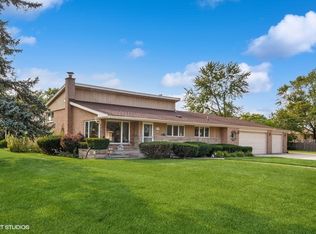Closed
$540,000
8512 W Crain St, Niles, IL 60714
3beds
1,611sqft
Single Family Residence
Built in 1959
0.26 Acres Lot
$568,000 Zestimate®
$335/sqft
$2,830 Estimated rent
Home value
$568,000
$506,000 - $636,000
$2,830/mo
Zestimate® history
Loading...
Owner options
Explore your selling options
What's special
Welcome to this meticulously updated 3-bedroom, 2-bath split level home in Niles. Featuring a host of modern upgrades including all new roof, windows, doors, and storm doors, this residence boasts a new kitchen with black stainless steel appliances, quartz countertops throughout, refreshed baths with Toto toilets with electric bidet readiness, and Hansgrohe fixtures throughout. Enjoy enhanced efficiency with double insulated lower level, new plumbing, water heater, 100 AMP electrical panel and excellent flood control. Crown molding graces the living/dining room. This house sits on a generous 70'x 162' lot. It offers a tranquil backyard for entertaining or relaxation. The 2.5 car garage has a new door and new opener. It's located near Lutheran General Hospital, expressways, and plenty shopping, this home blends quality craftsmanship with prime convenience. Don't miss out on this perfect blend of comfort and contemporary living.
Zillow last checked: 8 hours ago
Listing updated: December 18, 2024 at 09:17am
Listing courtesy of:
Laura Herlo 773-671-4434,
Coldwell Banker Realty
Bought with:
Megan Livatino
@properties Christie's International Real Estate
Source: MRED as distributed by MLS GRID,MLS#: 12152020
Facts & features
Interior
Bedrooms & bathrooms
- Bedrooms: 3
- Bathrooms: 2
- Full bathrooms: 2
Primary bedroom
- Features: Flooring (Hardwood)
- Level: Second
- Area: 196 Square Feet
- Dimensions: 14X14
Bedroom 2
- Features: Flooring (Hardwood)
- Level: Second
- Area: 130 Square Feet
- Dimensions: 13X10
Bedroom 3
- Features: Flooring (Hardwood)
- Level: Main
- Area: 100 Square Feet
- Dimensions: 10X10
Dining room
- Features: Flooring (Hardwood)
- Level: Main
- Dimensions: COMBO
Family room
- Features: Flooring (Porcelain Tile)
- Level: Lower
- Area: 323 Square Feet
- Dimensions: 19X17
Kitchen
- Features: Kitchen (Eating Area-Table Space, Pantry-Closet), Flooring (Hardwood)
- Level: Main
- Area: 154 Square Feet
- Dimensions: 14X11
Laundry
- Features: Flooring (Porcelain Tile)
- Level: Lower
- Area: 42 Square Feet
- Dimensions: 7X6
Living room
- Features: Flooring (Hardwood)
- Level: Main
- Area: 378 Square Feet
- Dimensions: 27X14
Heating
- Natural Gas, Forced Air
Cooling
- Central Air
Appliances
- Included: Range, Microwave, Dishwasher, Refrigerator, Freezer, Washer, Dryer, Disposal, Stainless Steel Appliance(s)
- Laundry: In Unit
Features
- 1st Floor Bedroom, Built-in Features, Dining Combo, Pantry
- Flooring: Carpet
- Windows: Screens, Window Treatments, Drapes
- Basement: Partially Finished,Partial
Interior area
- Total structure area: 1,611
- Total interior livable area: 1,611 sqft
Property
Parking
- Total spaces: 2.5
- Parking features: Concrete, Garage Door Opener, On Site, Garage Owned, Detached, Garage
- Garage spaces: 2.5
- Has uncovered spaces: Yes
Accessibility
- Accessibility features: No Disability Access
Features
- Levels: Tri-Level
- Patio & porch: Patio
Lot
- Size: 0.26 Acres
- Dimensions: 70.1 X 162.5 X 69.6 X 162.4
- Features: Landscaped, Mature Trees, Level
Details
- Additional structures: Garage(s)
- Parcel number: 09231100140000
- Special conditions: None
- Other equipment: Ceiling Fan(s), Sump Pump
Construction
Type & style
- Home type: SingleFamily
- Property subtype: Single Family Residence
Materials
- Brick
Condition
- New construction: No
- Year built: 1959
Utilities & green energy
- Sewer: Public Sewer
- Water: Public
Community & neighborhood
Community
- Community features: Park, Tennis Court(s), Curbs, Sidewalks, Street Lights, Street Paved
Location
- Region: Niles
Other
Other facts
- Listing terms: Conventional
- Ownership: Fee Simple
Price history
| Date | Event | Price |
|---|---|---|
| 12/18/2024 | Sold | $540,000-1.6%$335/sqft |
Source: | ||
| 11/19/2024 | Contingent | $549,000$341/sqft |
Source: | ||
| 8/30/2024 | Listed for sale | $549,000$341/sqft |
Source: | ||
| 8/23/2024 | Listing removed | $549,000$341/sqft |
Source: | ||
| 8/23/2024 | Contingent | $549,000$341/sqft |
Source: | ||
Public tax history
| Year | Property taxes | Tax assessment |
|---|---|---|
| 2023 | $7,223 +7.2% | $34,000 |
| 2022 | $6,738 +10.8% | $34,000 +26.2% |
| 2021 | $6,081 +3.7% | $26,950 |
Find assessor info on the county website
Neighborhood: Ransom Ridge
Nearby schools
GreatSchools rating
- 3/10V H Nelson Elementary SchoolGrades: K-5Distance: 1 mi
- 8/10Gemini Middle SchoolGrades: 6-8Distance: 0.3 mi
- 8/10Maine East High SchoolGrades: 9-12Distance: 1 mi
Schools provided by the listing agent
- Elementary: Nelson Elementary School
- Middle: Gemini Junior High School
- High: Maine East High School
- District: 63
Source: MRED as distributed by MLS GRID. This data may not be complete. We recommend contacting the local school district to confirm school assignments for this home.

Get pre-qualified for a loan
At Zillow Home Loans, we can pre-qualify you in as little as 5 minutes with no impact to your credit score.An equal housing lender. NMLS #10287.

