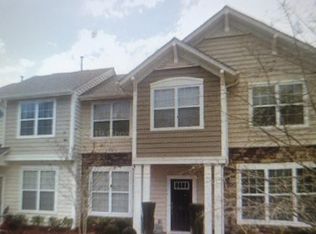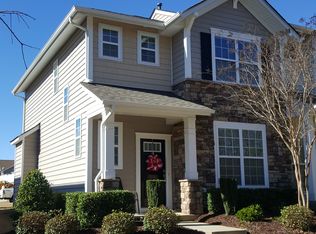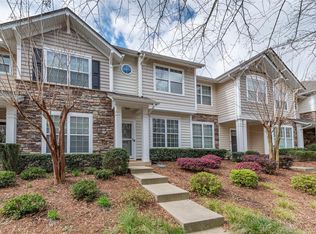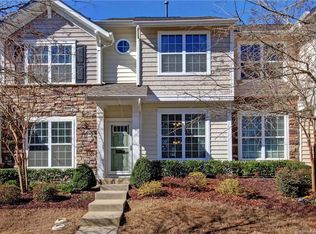Sold for $280,000
$280,000
8512 Sunset Hill Rd, Waxhaw, NC 28173
2beds
1,124sqft
Townhouse
Built in 2010
1,611 Square Feet Lot
$293,900 Zestimate®
$249/sqft
$1,775 Estimated rent
Home value
$293,900
$279,000 - $309,000
$1,775/mo
Zestimate® history
Loading...
Owner options
Explore your selling options
What's special
Absolutely beautiful townhome, ready for you to move right in! Upgrades throughout entire home. Including hardwood flooring in living room/dining room, hallway & all bedrooms up stairs. Tile flooring, tile backsplash and granite counters in this gorgeous kitchen, all appliances convey!! Tile flooring in all bathrooms. Great outdoor space that is fenced and private for relaxing and containing your pets. GARAGE!! Storage shed!! This unit is just amazing! Laundry room upstairs!! Love the way it's furnished? Seller will also be willing to sell furnishings. Just move right in :) Great location, walking distance to shopping and restaurants. Sunny and bright! Blinds on all functioning windows. An absolute must see! **34 ft of Additional square footage is the shed.**
Facts & features
Interior
Bedrooms & bathrooms
- Bedrooms: 2
- Bathrooms: 3
- Full bathrooms: 2
- 1/2 bathrooms: 1
Heating
- Forced air, Gas
Cooling
- Central
Appliances
- Included: Dishwasher, Dryer, Garbage disposal, Microwave, Range / Oven, Refrigerator, Washer
- Laundry: Upper Level
Features
- Ceiling Fan(s), Kitchen Island, Pantry, Walk-In Closet(s), Wired for Data
- Flooring: Tile, Carpet, Laminate
- Doors: Storm Door(s)
- Windows: Window Treatments
- Basement: None
- Attic: Pull Down Stairs
- Has fireplace: Yes
- Fireplace features: Living Room
Interior area
- Total interior livable area: 1,124 sqft
- Finished area below ground: 0
Property
Parking
- Total spaces: 1
- Parking features: Garage - Detached, On-street
Features
- Entry location: Main
- Exterior features: Vinyl
- Fencing: Fenced Yard
- Has view: Yes
- View description: Park
Lot
- Size: 1,611 sqft
Details
- Parcel number: 06162355
- Zoning: AJ5
- Special conditions: Standard
Construction
Type & style
- Home type: Townhouse
- Architectural style: Traditional
Materials
- Roof: Composition
Condition
- Year built: 2010
Utilities & green energy
- Water: County Water
Community & neighborhood
Location
- Region: Waxhaw
HOA & financial
HOA
- Has HOA: Yes
- HOA fee: $185 monthly
Other
Other facts
- BuildingFeatures: DSL/Cable Available
- Heating: Forced Air, Zoned
- Appliances: Dishwasher, Dryer, Washer, Gas Water Heater
- FireplaceYN: true
- InteriorFeatures: Ceiling Fan(s), Kitchen Island, Pantry, Walk-In Closet(s), Wired for Data
- GarageYN: true
- HeatingYN: true
- CoolingYN: true
- FoundationDetails: Slab
- CommunityFeatures: Clubhouse, Street Lights
- RoomsTotal: 2
- CurrentFinancing: Conventional, Cash
- FireplaceFeatures: Living Room
- ArchitecturalStyle: Traditional
- OpenParkingSpaces: 0
- SpecialListingConditions: Standard
- FarmLandAreaUnits: Square Feet
- CoveredSpaces: 1
- Fencing: Fenced Yard
- ConstructionMaterials: Vinyl
- WindowFeatures: Window Treatments
- Cooling: Zoned
- DoorFeatures: Storm Door(s)
- BelowGradeFinishedArea: 0
- Attic: Pull Down Stairs
- LaundryFeatures: Upper Level
- WaterSource: County Water
- ParkingFeatures: Garage Faces Rear, Concrete, Garage - 1 Car
- Flooring: Laminate Wood
- StructureType: Site Built
- RoadResponsibility: Publicly Maintained Road
- EntryLocation: Main
- Zoning: AJ5
- AssociationName: Cedar Mgt
- BuildingName: Cureton
- MlsStatus: Active
- TaxAnnualAmount: 146000.00
Price history
| Date | Event | Price |
|---|---|---|
| 5/18/2023 | Sold | $280,000+29.6%$249/sqft |
Source: Public Record Report a problem | ||
| 10/13/2020 | Sold | $216,000+0%$192/sqft |
Source: | ||
| 9/4/2020 | Listed for sale | $215,999+24.9%$192/sqft |
Source: Allen Tate Providence @485 #3655223 Report a problem | ||
| 4/13/2017 | Sold | $173,000+21%$154/sqft |
Source: Public Record Report a problem | ||
| 7/1/2014 | Sold | $143,000+25.4%$127/sqft |
Source: Public Record Report a problem | ||
Public tax history
| Year | Property taxes | Tax assessment |
|---|---|---|
| 2025 | $2,277 +7% | $295,700 +42.4% |
| 2024 | $2,129 +1% | $207,600 |
| 2023 | $2,107 | $207,600 |
Find assessor info on the county website
Neighborhood: 28173
Nearby schools
GreatSchools rating
- 7/10Kensington Elementary SchoolGrades: PK-5Distance: 1.1 mi
- 9/10Cuthbertson Middle SchoolGrades: 6-8Distance: 1.9 mi
- 9/10Cuthbertson High SchoolGrades: 9-12Distance: 1.9 mi
Schools provided by the listing agent
- Elementary: Kensington
- Middle: Cuthbertson
- High: Cuthbertson
Source: The MLS. This data may not be complete. We recommend contacting the local school district to confirm school assignments for this home.
Get a cash offer in 3 minutes
Find out how much your home could sell for in as little as 3 minutes with a no-obligation cash offer.
Estimated market value$293,900
Get a cash offer in 3 minutes
Find out how much your home could sell for in as little as 3 minutes with a no-obligation cash offer.
Estimated market value
$293,900



