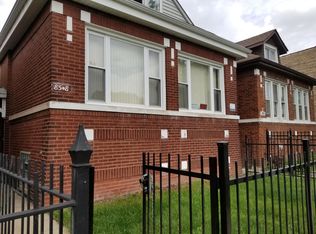Closed
$85,000
8512 S Ada St, Chicago, IL 60620
3beds
--sqft
Single Family Residence
Built in 1890
3,136.32 Square Feet Lot
$-- Zestimate®
$--/sqft
$1,688 Estimated rent
Home value
Not available
Estimated sales range
Not available
$1,688/mo
Zestimate® history
Loading...
Owner options
Explore your selling options
What's special
Tucked away in the desirable Auburn Gresham neighborhood, this charming three-bedroom Cape Cod is full of potential for the right buyer. Step inside through the spacious enclosed front porch into a welcoming living and dining room combination. The main floor features one bedroom, while the second level offers two more bedrooms, all complemented by a basement for added living space. A two-car garage adds extra value. Although the property needs some updating, it offers endless possibilities-whether you're looking to renovate and rent or flip for resale, the opportunity for equity growth is substantial. Ideally located near everything 87th Street has to offer, close to Forest Park, and just minutes from the Red Line.
Zillow last checked: 8 hours ago
Listing updated: July 10, 2025 at 01:02am
Listing courtesy of:
Halina Zdanowski 708-790-3321,
LPT Realty
Bought with:
Dana Jones
Century 21 IMPACT
Source: MRED as distributed by MLS GRID,MLS#: 12349112
Facts & features
Interior
Bedrooms & bathrooms
- Bedrooms: 3
- Bathrooms: 1
- Full bathrooms: 1
Primary bedroom
- Level: Main
- Area: 120 Square Feet
- Dimensions: 12X10
Bedroom 2
- Level: Second
- Area: 99 Square Feet
- Dimensions: 11X9
Bedroom 3
- Level: Second
- Area: 72 Square Feet
- Dimensions: 9X8
Dining room
- Level: Main
- Area: 120 Square Feet
- Dimensions: 12X10
Kitchen
- Level: Main
- Area: 99 Square Feet
- Dimensions: 11X9
Living room
- Level: Main
- Area: 176 Square Feet
- Dimensions: 16X11
Heating
- Natural Gas, Forced Air
Cooling
- None
Features
- Basement: Partially Finished,Full
Interior area
- Total structure area: 0
Property
Parking
- Total spaces: 2
- Parking features: On Site, Garage Owned, Detached, Garage
- Garage spaces: 2
Accessibility
- Accessibility features: No Disability Access
Features
- Stories: 1
Lot
- Size: 3,136 sqft
- Dimensions: 25X125
Details
- Parcel number: 20323190250000
- Special conditions: None
Construction
Type & style
- Home type: SingleFamily
- Property subtype: Single Family Residence
Materials
- Aluminum Siding, Stone
Condition
- New construction: No
- Year built: 1890
Utilities & green energy
- Sewer: Public Sewer
- Water: Public
Community & neighborhood
Location
- Region: Chicago
HOA & financial
HOA
- Services included: None
Other
Other facts
- Listing terms: Renovation Loan
- Ownership: Fee Simple
Price history
| Date | Event | Price |
|---|---|---|
| 7/9/2025 | Sold | $85,000+0.1% |
Source: | ||
| 6/17/2025 | Pending sale | $84,900 |
Source: | ||
| 5/29/2025 | Price change | $84,900-15% |
Source: | ||
| 4/27/2025 | Listed for sale | $99,900+53.9% |
Source: | ||
| 2/19/2020 | Listing removed | $64,900 |
Source: Re/Max Properties #10603545 | ||
Public tax history
| Year | Property taxes | Tax assessment |
|---|---|---|
| 2023 | $988 +4.9% | $7,999 |
| 2022 | $942 +0.3% | $7,999 |
| 2021 | $939 -22.8% | $7,999 -6.6% |
Find assessor info on the county website
Neighborhood: Gresham
Nearby schools
GreatSchools rating
- 2/10Cuffe Math-Sci Tech Elementary AcademyGrades: PK-8Distance: 0.3 mi
- 1/10Hirsch Metropolitan High SchoolGrades: 9-12Distance: 3 mi
Schools provided by the listing agent
- District: 299
Source: MRED as distributed by MLS GRID. This data may not be complete. We recommend contacting the local school district to confirm school assignments for this home.

Get pre-qualified for a loan
At Zillow Home Loans, we can pre-qualify you in as little as 5 minutes with no impact to your credit score.An equal housing lender. NMLS #10287.
