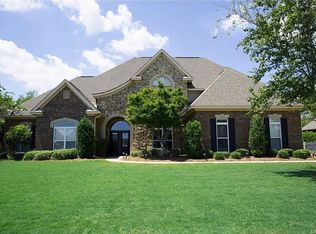HUGE PRICE REDUCTION!!! SELLER IS SUPER MOTIVATED DUE TO P ENDING MOVE!!! MAGNIFICENT!!! That is a perfect description of this custom, one owner home in the Rockbridge section of Sturbridge. This one of a kind home is filled with high end amenities that include spectacular millwork, volume ceilings, and quality craftsmanship. This home features five bedrooms and 3 full baths. The master and one other bedroom are downstairs. The exterior is mortar-washed brick, and features a large lot that has a full privacy fence and tons of professional landscaping. Nothing was spared in the custom features in this home. The master bath is a work of art with custom tile work that you have to see! There are plantation shutters throughout as well as one year old Wolf appliances in the kitchen. The light fixtures have been upgraded and there is brand new carpet upstairs as well as a fresh coat of paint throughout. Seriously, this one you need to see. Hardwood floors are in the massive foyer, great room, dining room and master bedroom. The kitchen is a chef's dream! Top of the line everything! Gorgeous custom cabinets, slab granite, ice maker and a gas cook top burner that will make any cook drool!! And if that were not enough, check out the outdoor cooking area! Now add the sprinkler system, security system and two tankless water heaters and you are just a little closer to heaven!!! Just treat yourself and come see this one!!
This property is off market, which means it's not currently listed for sale or rent on Zillow. This may be different from what's available on other websites or public sources.


