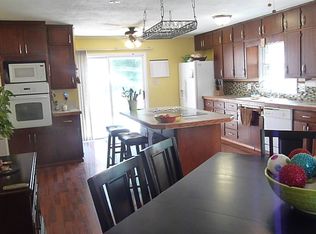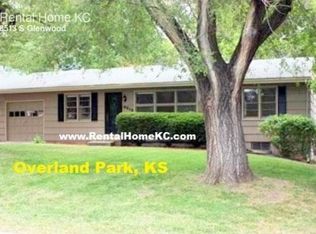Sold
Price Unknown
8512 Riggs St, Overland Park, KS 66212
3beds
1,508sqft
Single Family Residence
Built in 1955
9,799 Square Feet Lot
$339,800 Zestimate®
$--/sqft
$1,916 Estimated rent
Home value
$339,800
$316,000 - $364,000
$1,916/mo
Zestimate® history
Loading...
Owner options
Explore your selling options
What's special
This freshly painted ranch-style home offers 3 bedrooms and 2 full bathrooms, with all bedrooms featuring ceiling fans for added comfort. The kitchen opens to a cozy family room with beautiful hardwood floors, while the bedrooms are carpeted for warmth. A finished lower level includes a spacious rec room, providing extra living or entertaining space. Outside, enjoy a large, level fenced backyard with a generous patio and a storage shed. With a single-car garage and a great location, this home blends comfort, functionality, and convenience.
Zillow last checked: 8 hours ago
Listing updated: June 03, 2025 at 10:05am
Listing Provided by:
Becki Regan 913-226-0121,
Coldwell Banker Regan Realtors
Bought with:
Nick Gadwood, SP00239006
NextHome Gadwood Group
Source: Heartland MLS as distributed by MLS GRID,MLS#: 2545342
Facts & features
Interior
Bedrooms & bathrooms
- Bedrooms: 3
- Bathrooms: 2
- Full bathrooms: 2
Bedroom 1
- Features: Carpet, Ceiling Fan(s)
- Level: Main
Bedroom 2
- Features: Carpet, Ceiling Fan(s)
- Level: Main
Bedroom 3
- Features: Carpet, Ceiling Fan(s)
- Level: Main
Bathroom 1
- Features: Ceramic Tiles, Shower Over Tub
- Level: Main
Bathroom 2
- Features: Shower Only
- Level: Lower
Basement
- Features: Carpet
- Level: Lower
Family room
- Features: Wood Floor
- Level: Main
Kitchen
- Features: Ceramic Tiles
- Level: Main
Laundry
- Level: Lower
Heating
- Electric
Cooling
- Electric
Appliances
- Included: Dishwasher, Disposal, Exhaust Fan, Microwave, Refrigerator, Built-In Oven
- Laundry: Laundry Room, Lower Level
Features
- Ceiling Fan(s)
- Flooring: Carpet, Tile, Wood
- Basement: Finished,Full,Interior Entry,Sump Pump
- Has fireplace: No
Interior area
- Total structure area: 1,508
- Total interior livable area: 1,508 sqft
- Finished area above ground: 1,008
- Finished area below ground: 500
Property
Parking
- Total spaces: 1
- Parking features: Attached
- Attached garage spaces: 1
Features
- Patio & porch: Patio
- Fencing: Metal
Lot
- Size: 9,799 sqft
Details
- Additional structures: Shed(s)
- Parcel number: NP20400001 0016
Construction
Type & style
- Home type: SingleFamily
- Architectural style: Traditional
- Property subtype: Single Family Residence
Materials
- Wood Siding
- Roof: Composition
Condition
- Year built: 1955
Utilities & green energy
- Sewer: Public Sewer
- Water: Public
Community & neighborhood
Security
- Security features: Smoke Detector(s)
Location
- Region: Overland Park
- Subdivision: Fern Valley
Other
Other facts
- Listing terms: Cash,FHA,VA Loan
- Ownership: Private
- Road surface type: Paved
Price history
| Date | Event | Price |
|---|---|---|
| 5/29/2025 | Sold | -- |
Source: | ||
| 5/3/2025 | Pending sale | $300,000$199/sqft |
Source: | ||
| 5/1/2025 | Listed for sale | $300,000+106.9%$199/sqft |
Source: | ||
| 3/23/2021 | Listing removed | -- |
Source: Owner Report a problem | ||
| 7/14/2014 | Sold | -- |
Source: | ||
Public tax history
Tax history is unavailable.
Find assessor info on the county website
Neighborhood: Broadmoor
Nearby schools
GreatSchools rating
- 8/10Briarwood Elementary SchoolGrades: PK-6Distance: 0.8 mi
- 8/10Indian Hills Middle SchoolGrades: 7-8Distance: 3.2 mi
- 8/10Shawnee Mission East High SchoolGrades: 9-12Distance: 2 mi
Schools provided by the listing agent
- Elementary: Briarwood
- Middle: Mission Valley
- High: SM East
Source: Heartland MLS as distributed by MLS GRID. This data may not be complete. We recommend contacting the local school district to confirm school assignments for this home.
Get a cash offer in 3 minutes
Find out how much your home could sell for in as little as 3 minutes with a no-obligation cash offer.
Estimated market value
$339,800

